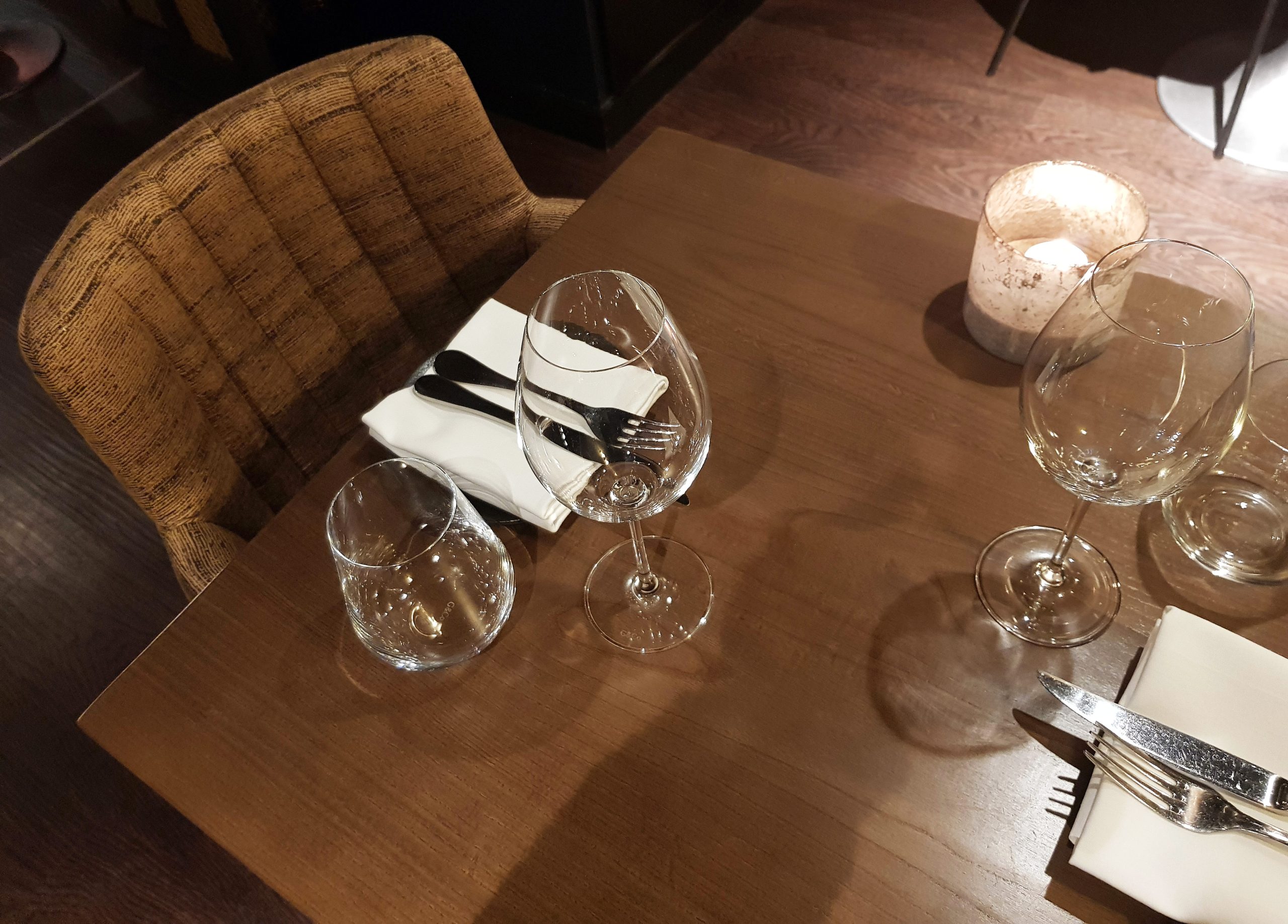Brentwood Catholic Children’s Society, Billericay
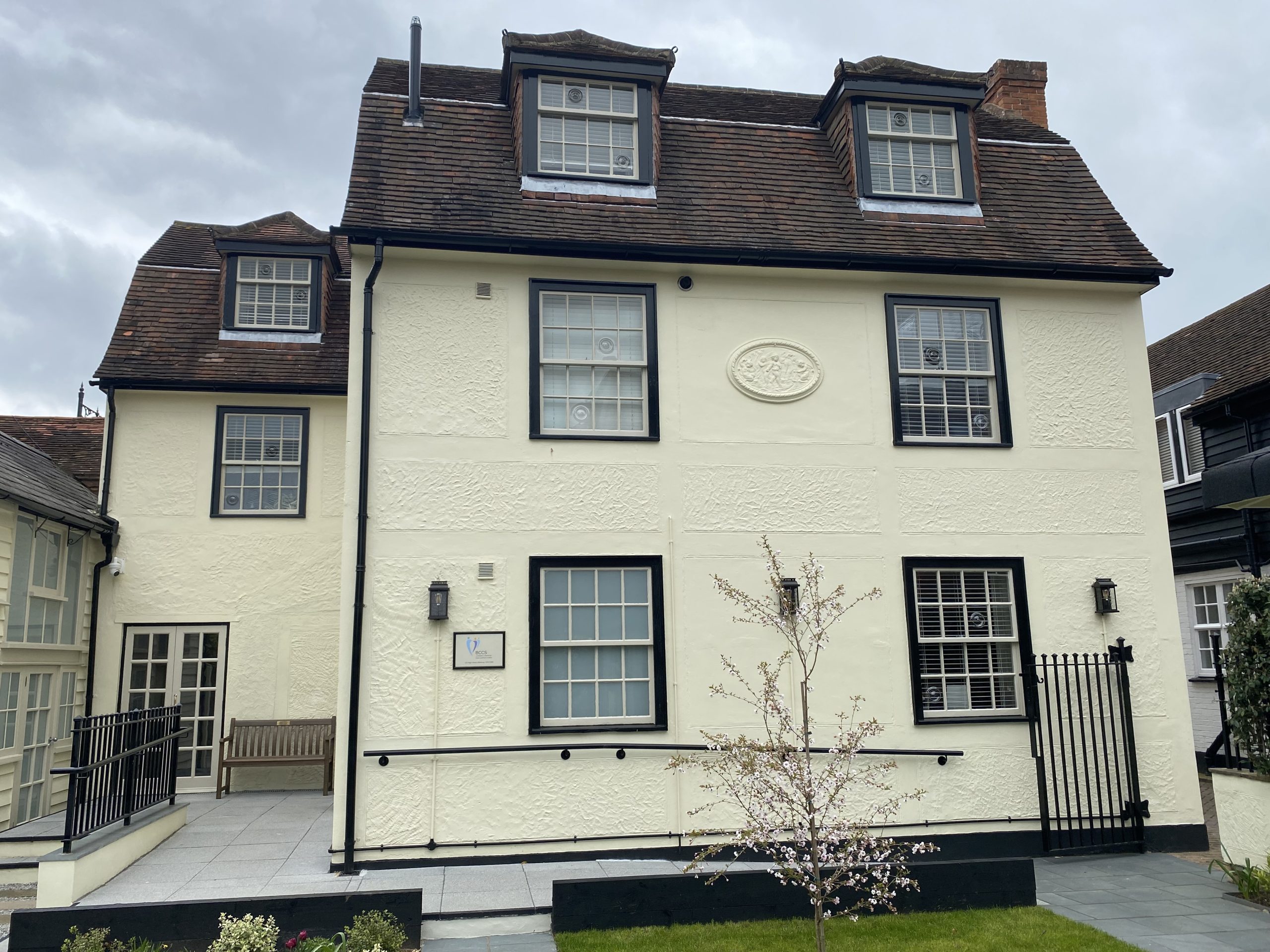
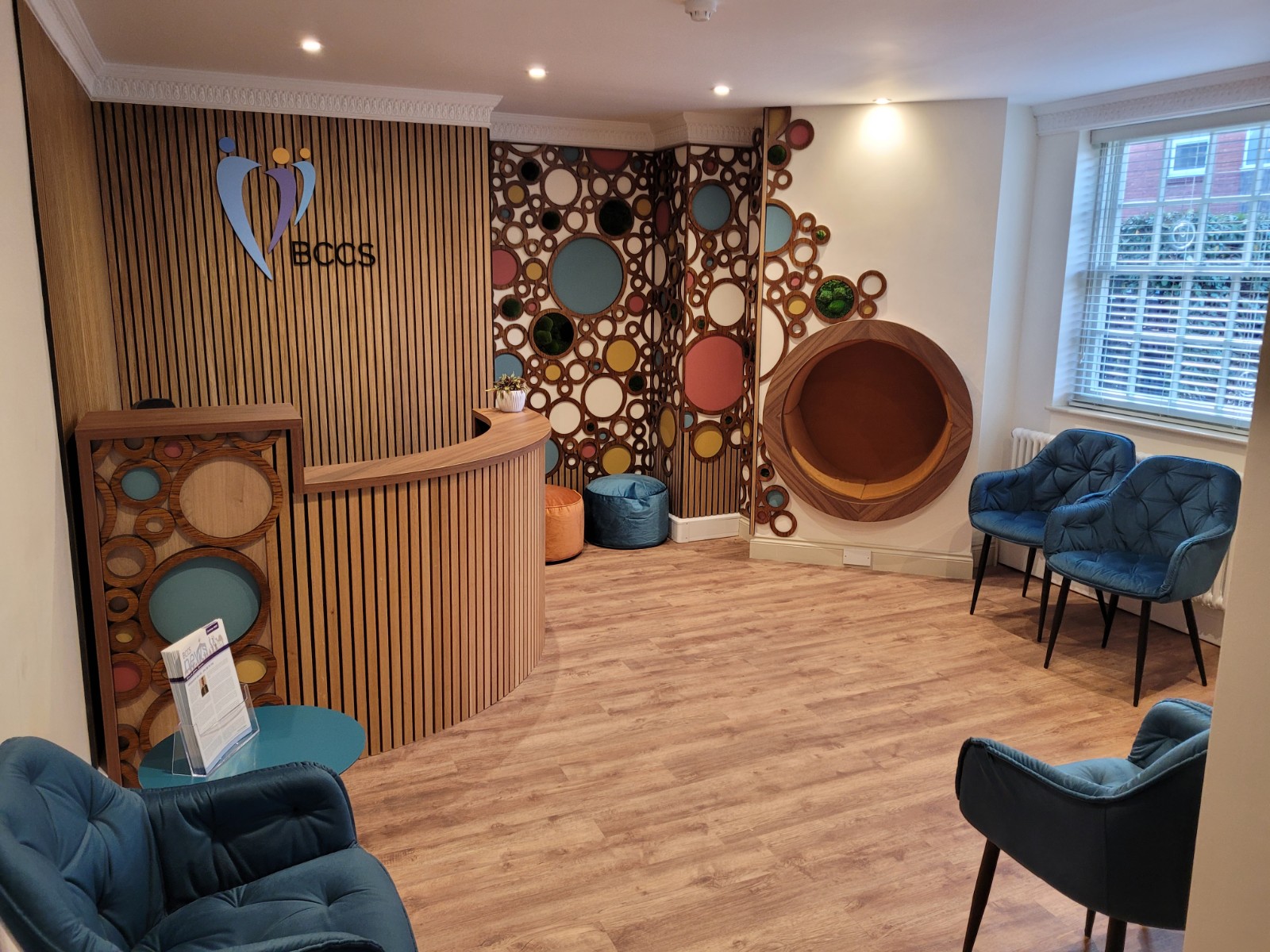
Brentwood Catholic Children's Society: Transforming a Historic Building into a Place of Support and Wellbeing
Situated on the High Street of the historic and affluent town of Billericay, The Old Shambles is a Grade II listed building within the High Street’s designated Conservation Area. Built in the 18th Century, this former coaching inn, with its distinctive double-fronted design and adjoining shop, is one of the oldest and most recognisable structures in the area. Now home to the Brentwood Catholic Children’s Society (BCCS), the building supports their vital mission of providing emotional wellbeing and mental health services to schools and families across the South East of England.
Our brief was to transform this historic office building into a versatile, multi-purpose facility that meets the diverse needs of the charity. This included creating a welcoming Reception area to greet visitors, Therapy Rooms designed to cater to children, adolescents, and adults, and a flexible Board Room that could be used for staff training, meetings, and social events. Additionally, we incorporated Welfare areas, a fully equipped Kitchen, and purpose-built Offices to support the charity’s wide range of services, ensuring the space is both functional and adaptable for its intended purposes.
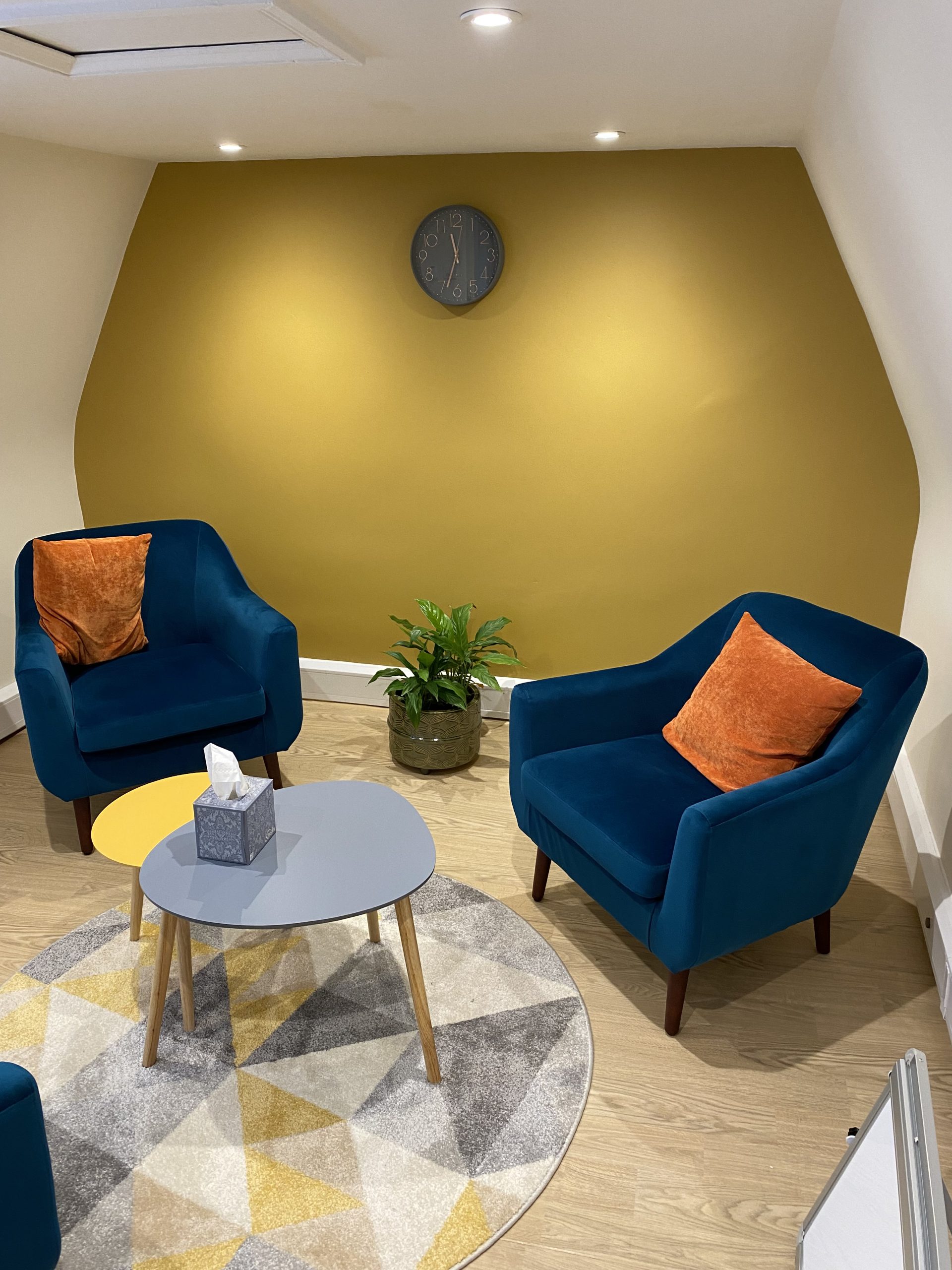
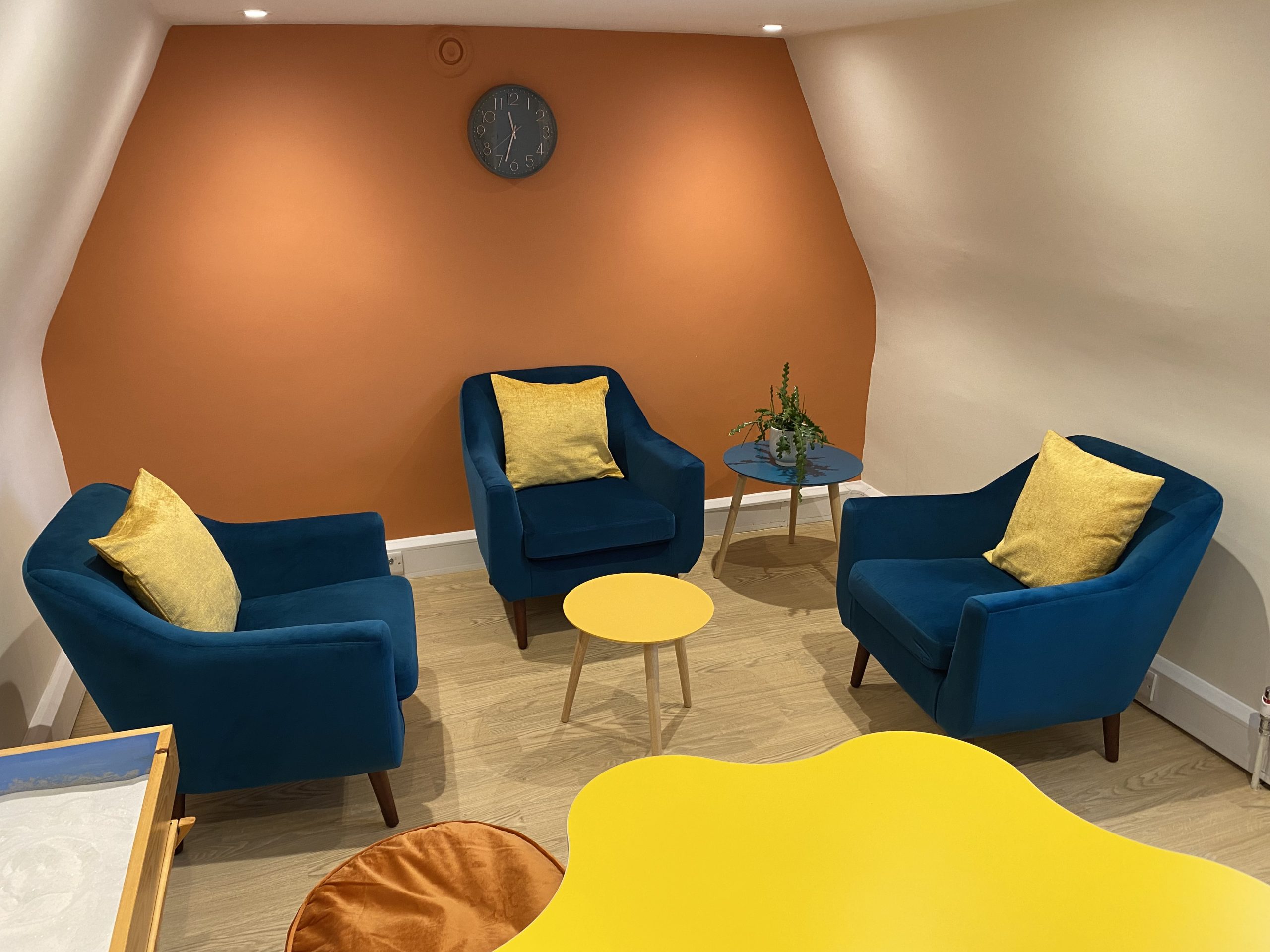
A Design Sympathetic to History and Functionality
We approached the project with great sensitivity to the building’s age and heritage, ensuring its character was preserved while meeting modern needs. This included submitting a comprehensive Listed Building Application on behalf of the client. Key features of the transformation include the creation of DDA-compliant access at the rear to ensure inclusivity for all users, adaptable spaces such as Therapy Rooms and the Board Room to provide flexibility for various functions, and office spaces designed with corresponding detailing to balance functionality with the preservation of the building’s historical significance.
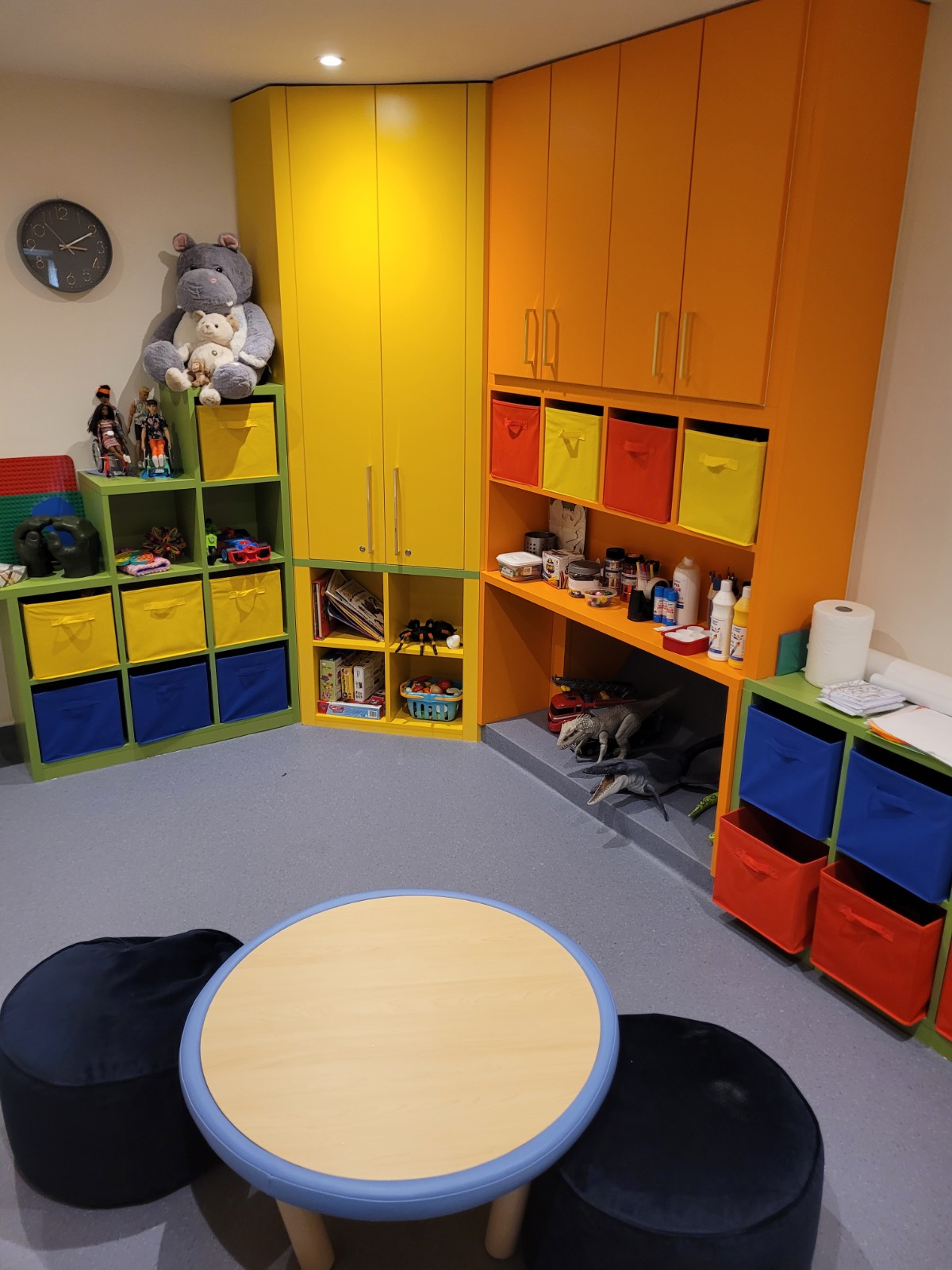
Customised and Thoughtful Details
Customised and thoughtful details were carefully integrated into the design to meet the charity’s unique requirements. The reception area features a bespoke counter with bubble-effect detailing, complemented by a seating pod designed to offer a comforting space for anxious children. Throughout the offices and therapy rooms, custom-designed desks, storage cupboards, and shelving provide functionality and style, including vibrant storage solutions for the Play Therapy Room and a tailored console unit in the Board Room.
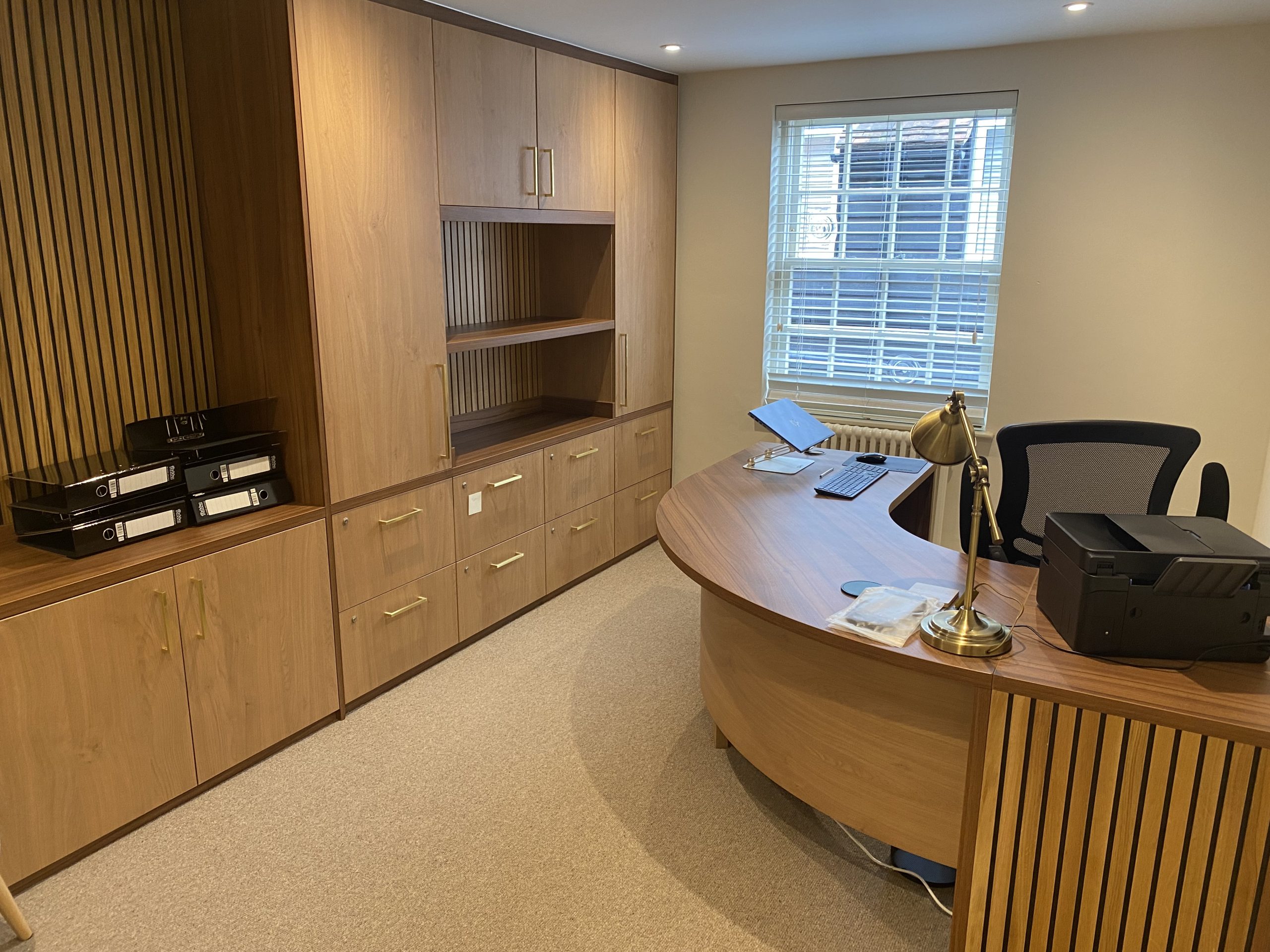
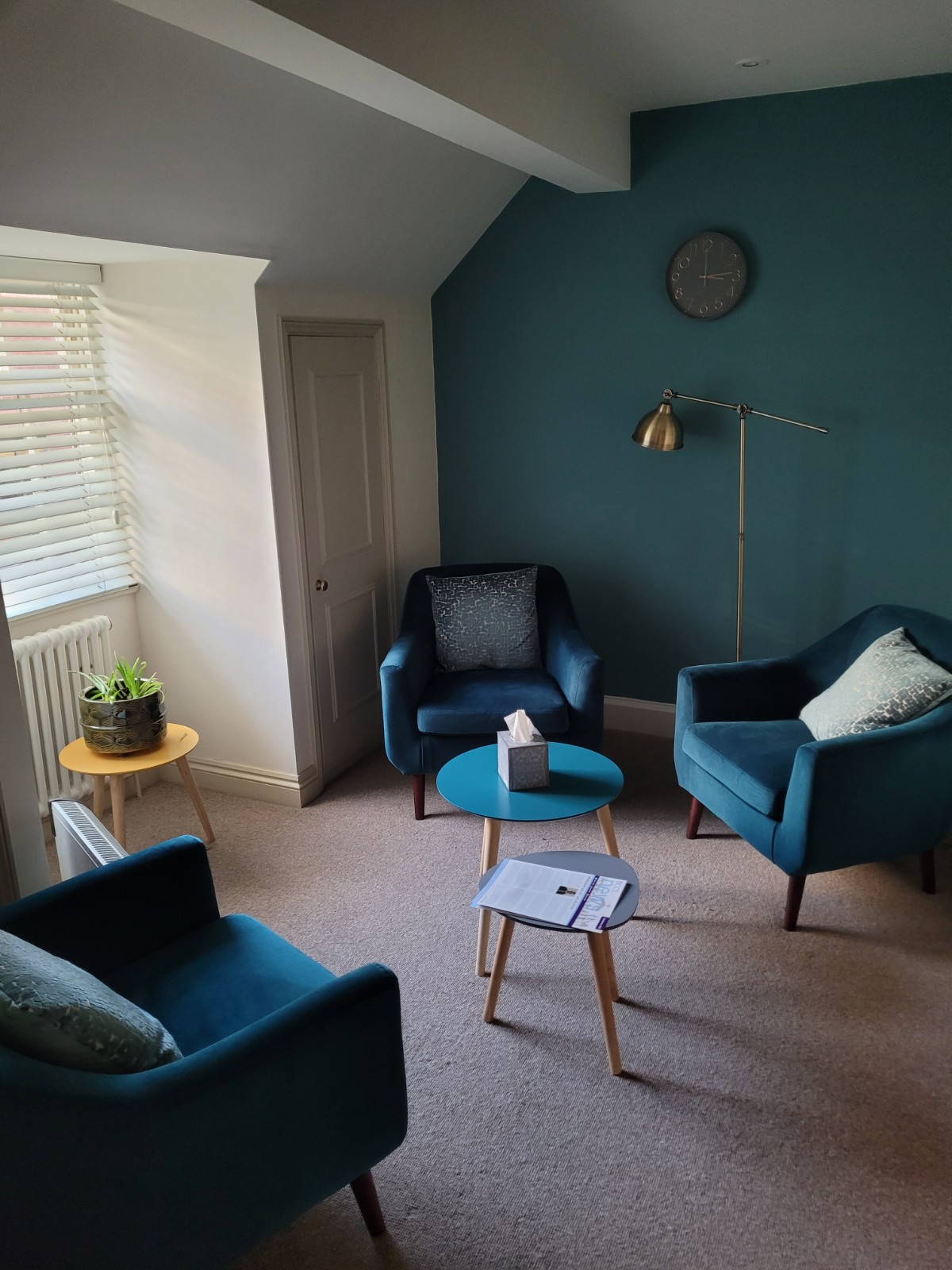
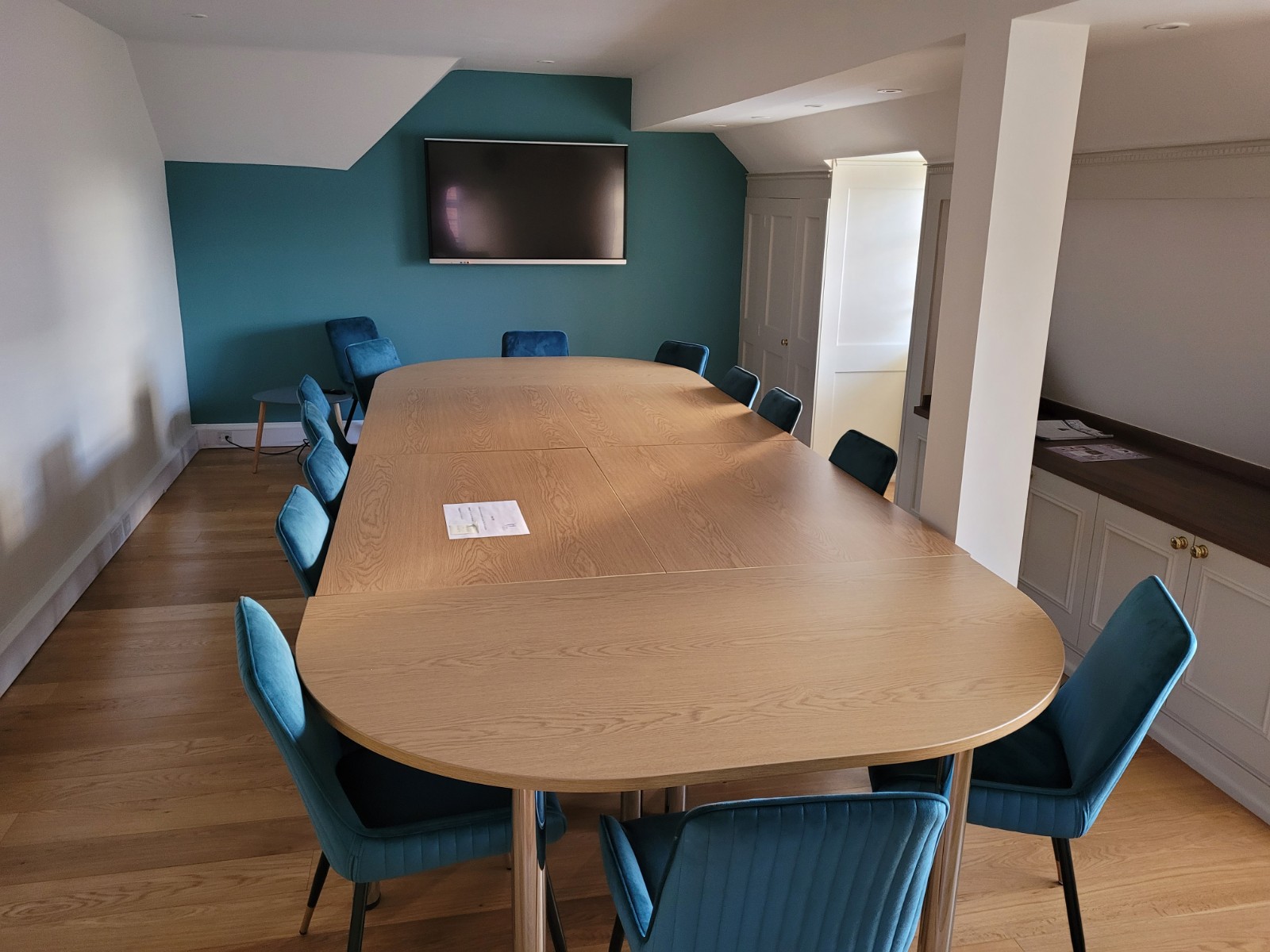
A Welcoming and Safe Environment
The design fosters a sense of safety and calm for visitors and staff alike through carefully considered features. A redesigned garden space at the rear includes seating and a Summerhouse, providing a tranquil area for outdoor relaxation. Inside, the Reception area is enhanced with bubble-effect wall panels incorporating moss and colour inserts, complemented by acoustic panelling displaying the BCCS logo. The Therapy Rooms have been designed as secure and calming environments, ensuring a safe space for clients of all ages to feel supported and comfortable.
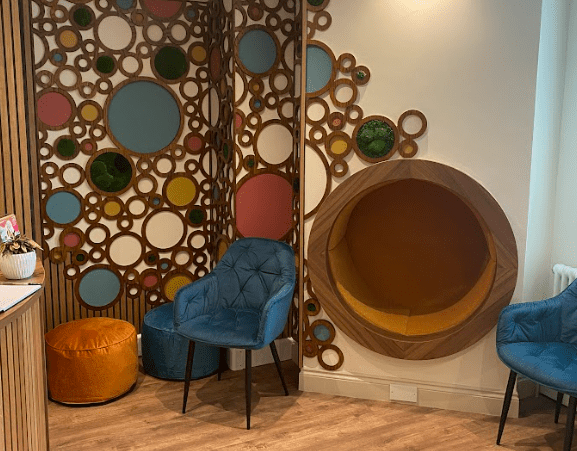
A Cohesive and Tranquil Aesthetic
The aesthetic throughout the building is cohesive and tranquil, creating a calming atmosphere for all users. The exterior has been painted in heritage colours, paying homage to the building’s historical significance. Inside, warm materials such as oak timber slats and walnut counter tops add a touch of natural elegance, while carpeted flooring reduces noise and enhances comfort. Each therapy room is distinguished by its own individual colour palette, accented by soft furnishings in complementary tones, ensuring a welcoming and serene environment.
A Space of Care and Support
The revitalised Old Shambles is now a serene, functional, and beautiful environment that embodies the mission of Brentwood Catholic Children’s Society. It is a space where staff can work effectively, and families can find the support they need in a calm, safe, and welcoming setting.
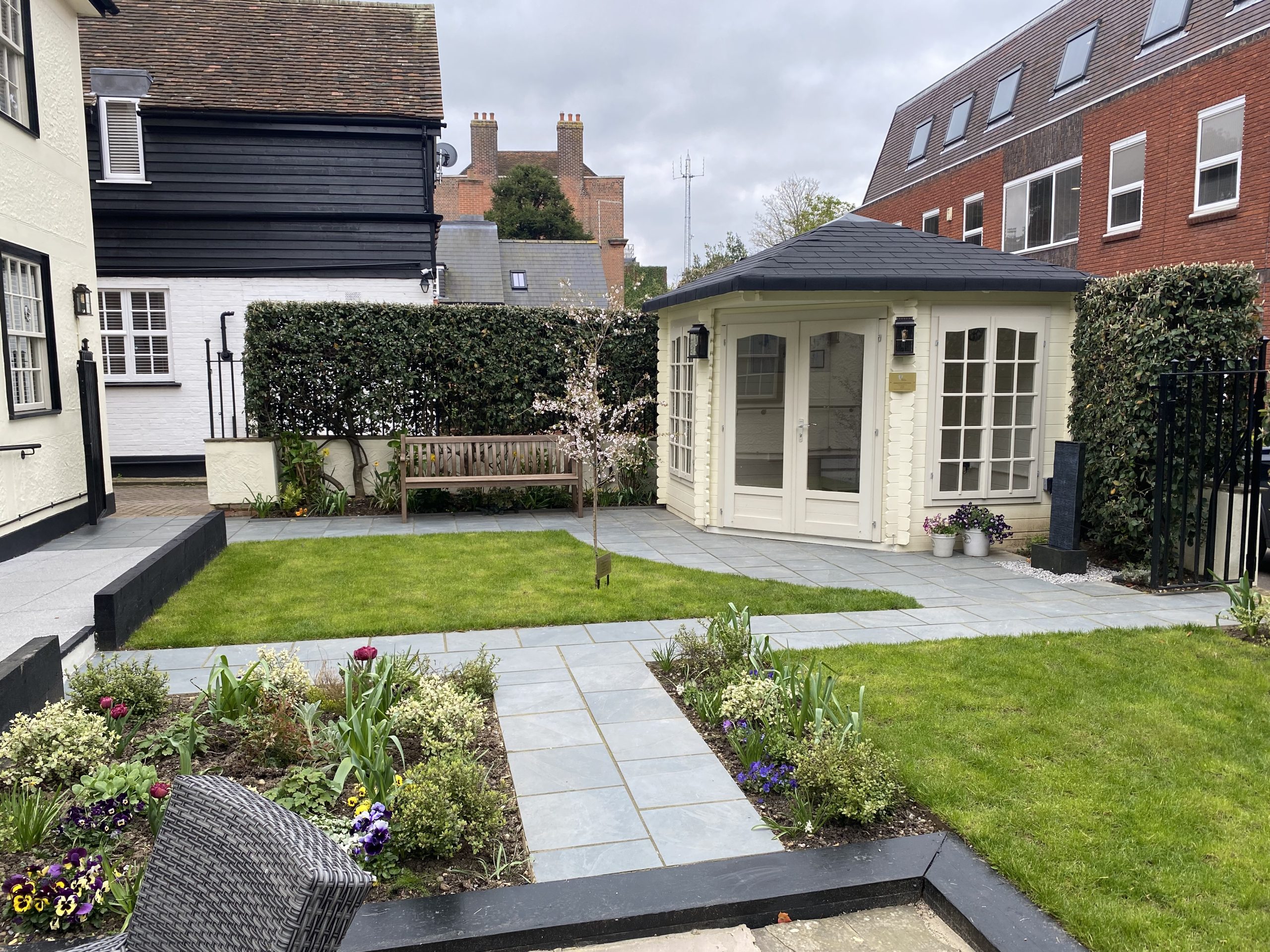
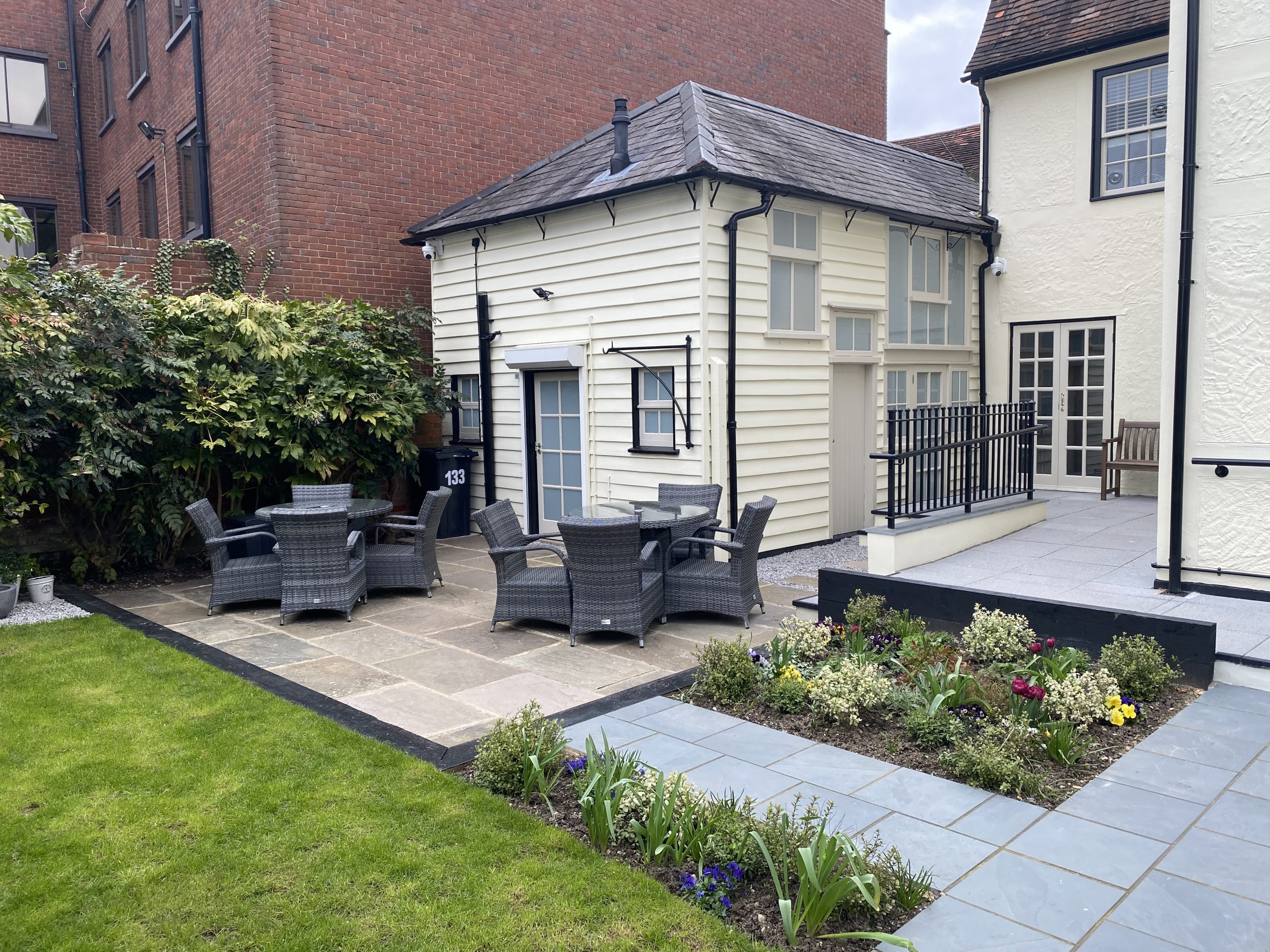
Get in Touch
Design by Two offers a unique blend of creativity, expertise, and project management skill, making us an ideal partner for those looking to transform their space. Contact us to explore how we can bring your vision to life.
Explore Our Projects
Showcasing Our Expertise
Our projects highlight our dedication to quality and innovation, showcasing unique solutions tailored to client needs and expectations, driving success.
Research and Innovation
Exploration and creativity are essential for driving progress, enabling new ideas and fostering growth opportunities.
