Space Planning
Efficient and inspiring spaces are born from thoughtful planning, and at Design by Two, our Space Planning services are tailored to transform any space into a functional, aesthetically pleasing environment that reflects the unique needs and style of each client. We approach each project with a balance of practicality and creativity, crafting layouts that enhance usability and create harmonious, inviting atmospheres. Whether it’s an educational facility or for hospitality, our designs aim to make the most of every square metre while preserving the intended character and purpose of the space.
Maximising Functionality and Flow
Effective space planning goes beyond furniture placement; it considers traffic flow, natural light, ergonomic design, and purposeful zoning. We carefully analyse each space to develop layouts that optimise every corner and make room for style and convenience. By combining design expertise with spatial strategy, we create layouts that simplify movement, improve access, and enhance the functionality of each area.
Our approach centres around your lifestyle or business needs, ensuring that every element aligns with how you plan to use and experience the space. From open layouts that encourage interaction to private spaces that foster focus, we plan each area with purpose, comfort, and aesthetic appeal in mind.
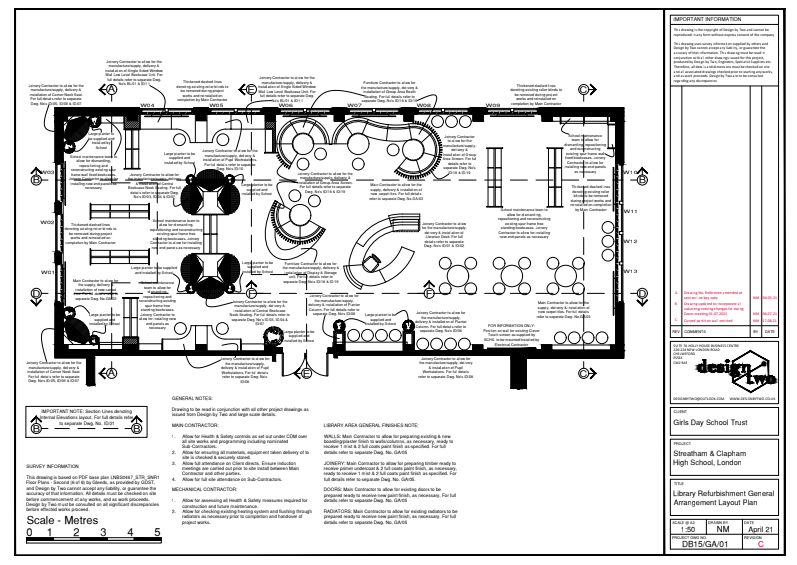
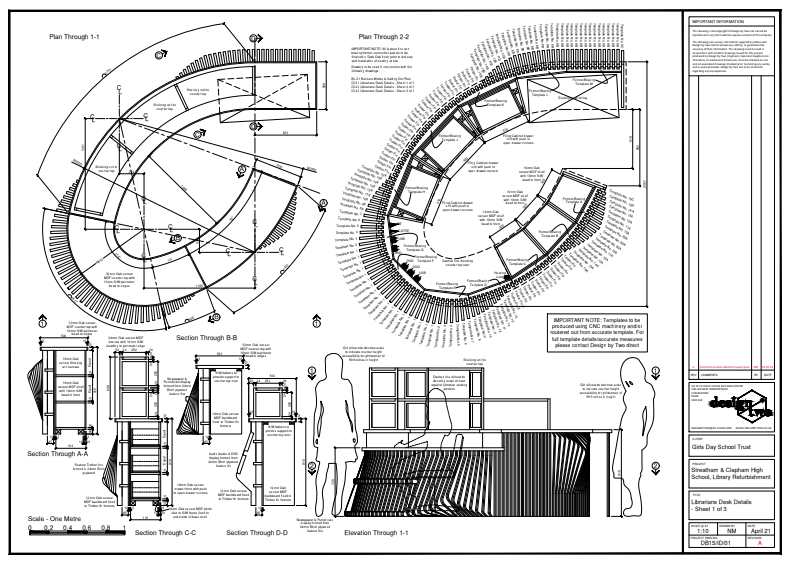
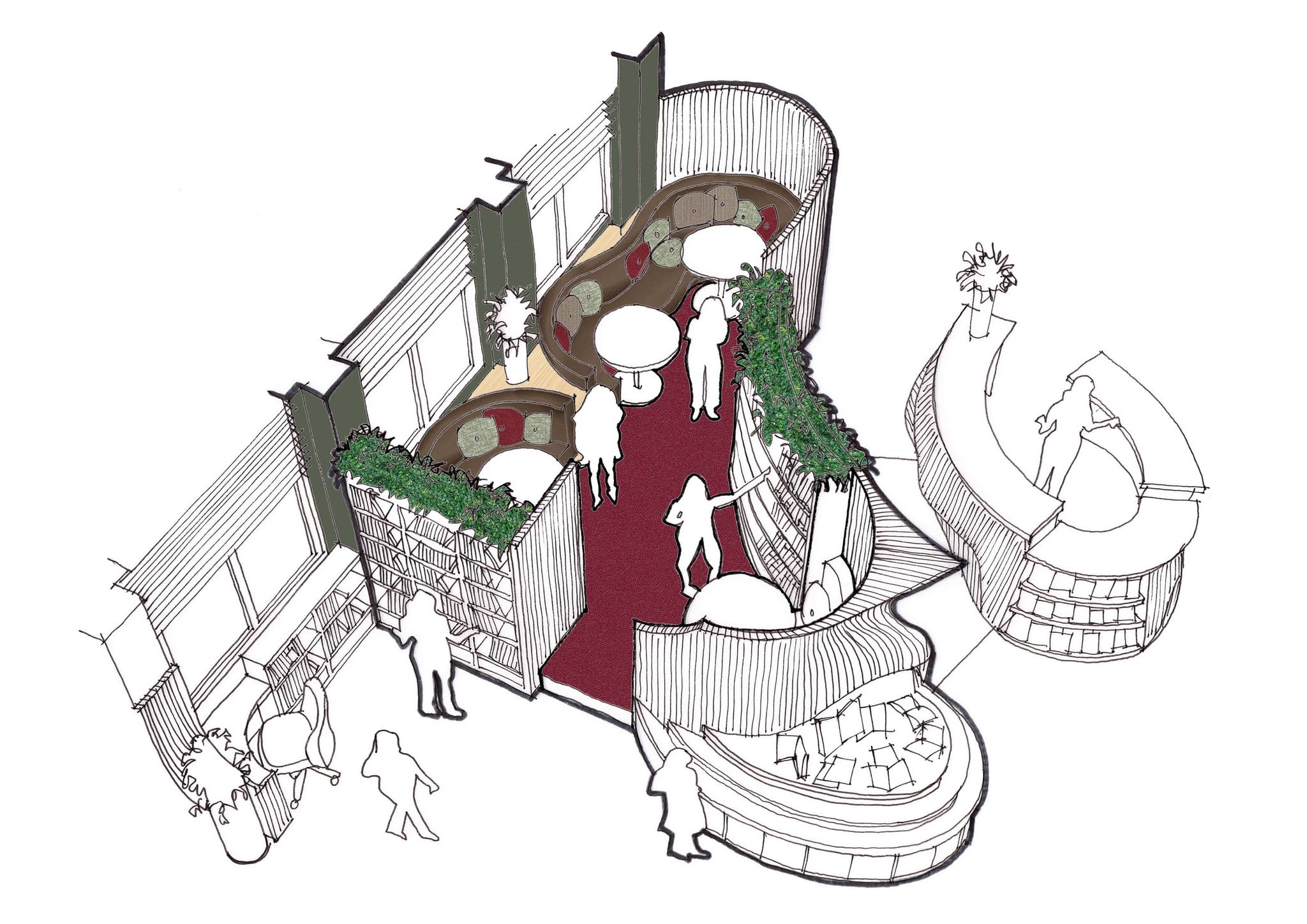
Our Space Planning Process
Our space planning service begins with understanding your goals and culminates in a design that reflects your aspirations and requirements. Key steps include:
Initial Consultation & Requirement Analysis: We begin by discussing the intended use of the space, gathering insights into your preferences, daily needs, and any specific requirements to shape our design.
Space Evaluation & Measurements: We evaluates the area, noting architectural features, dimensions, and constraints to ensure our plans are tailored to the space’s unique characteristics.
Concept Layout & Zoning Plans: We create an initial layout and zoning plan, dividing the space into functional areas that balance openness and privacy to fit your lifestyle or business operations.
Detailed Space Plan with Furnishings & Fixtures: Incorporating furniture, fixtures, and décor elements, we refine the plan to visualise the layout fully and make practical use of the available space.
Client Feedback & Final Adjustments: We adjust the design based on your feedback, making sure the final layout aligns with your aesthetic and functional needs.
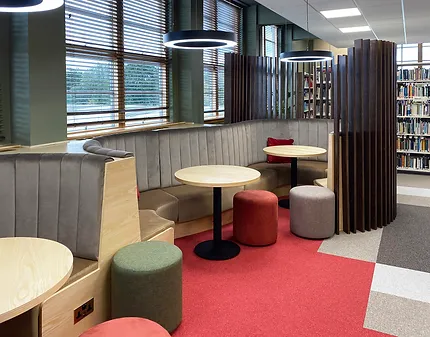
Why Choose Design by Two for Space Planning?
At Design by Two, we are dedicated to crafting spaces that are as practical as they are beautiful. With a careful balance of style, comfort, and functionality, our space planning service helps clients achieve an environment that truly feels tailored to their needs. Our attention to detail and commitment to seamless design ensures that your space layout maximises its potential while delivering a cohesive, polished look.
Transform Your Space with Thoughtful Planning
Space planning is the foundation of a well-designed environment. Contact us at Design by Two to discover how we can help you maximise your space’s potential through expertly planned layouts that bring both functionality and aesthetic appeal to life.
Our Services
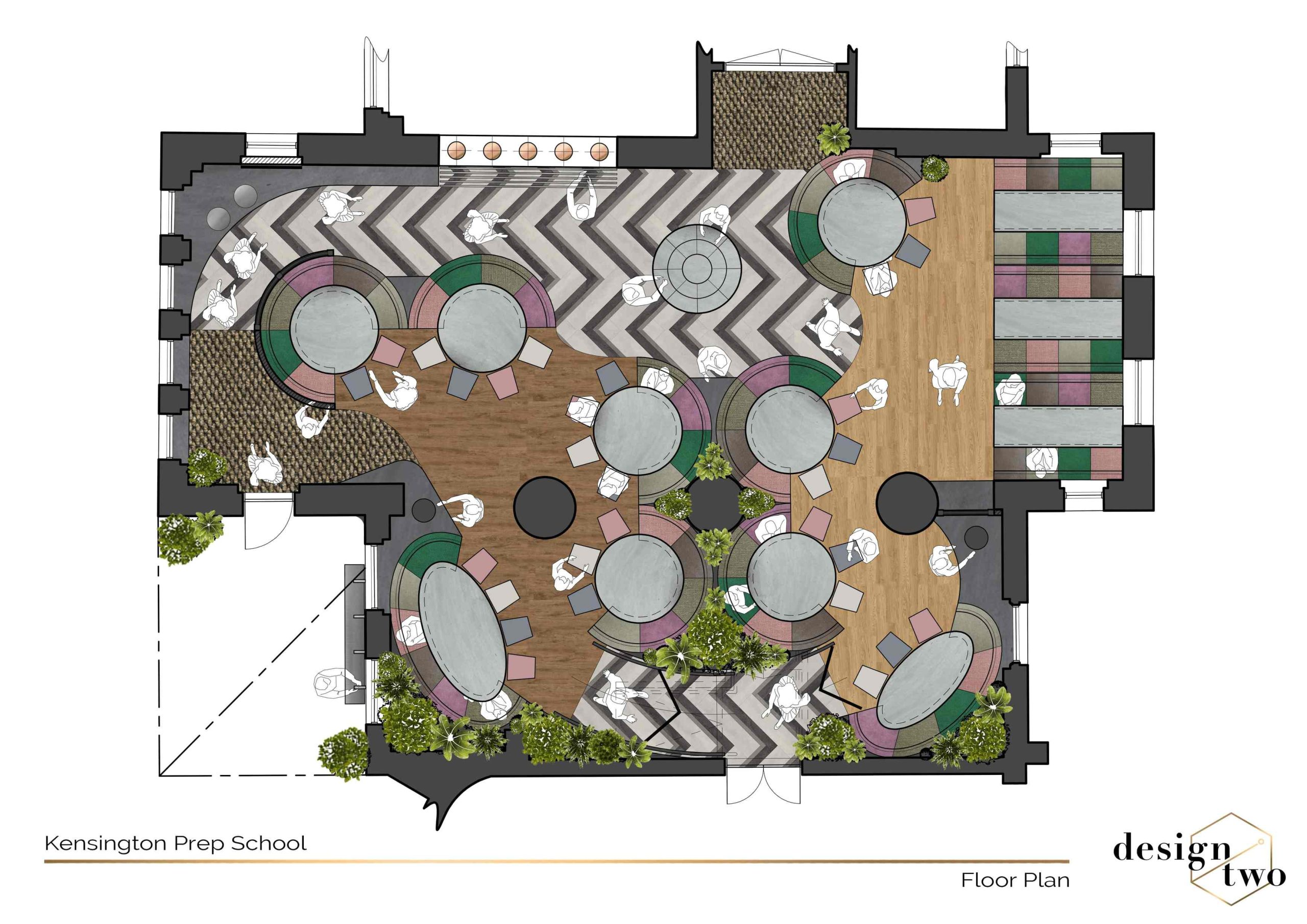
Scheme & Concept Design
Developing unique design concepts tailored to client visions and goals.
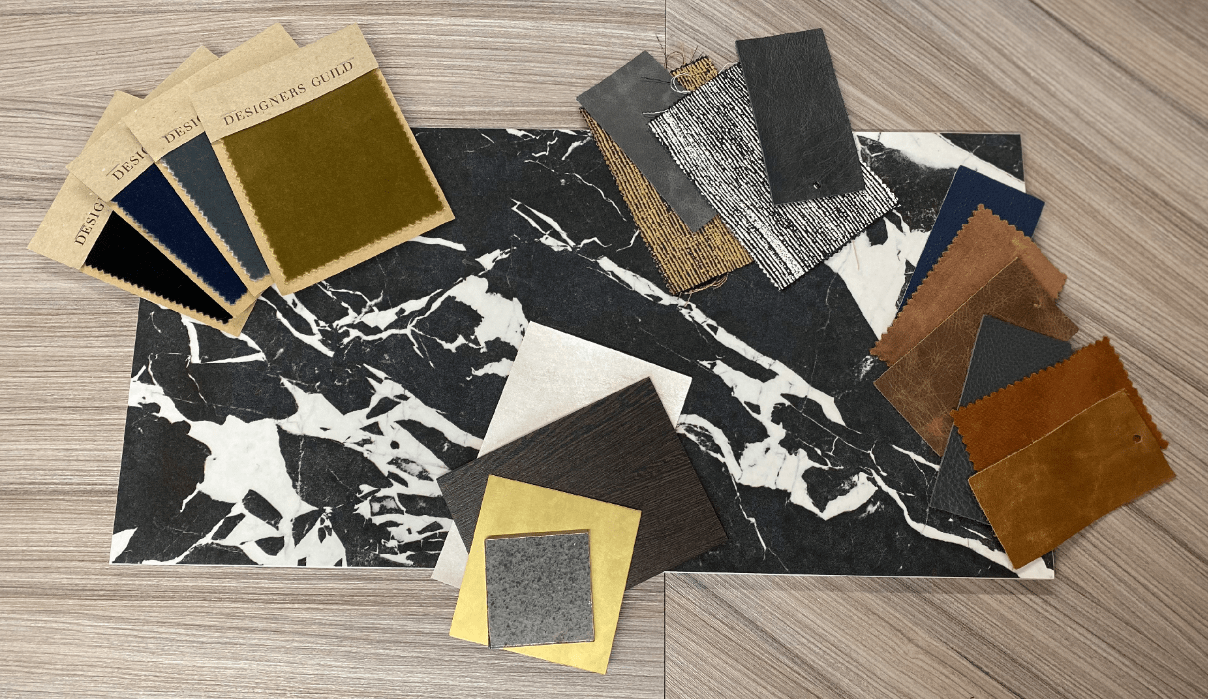
Brand Design Development
Creating impactful brand identities that resonate with target audiences.
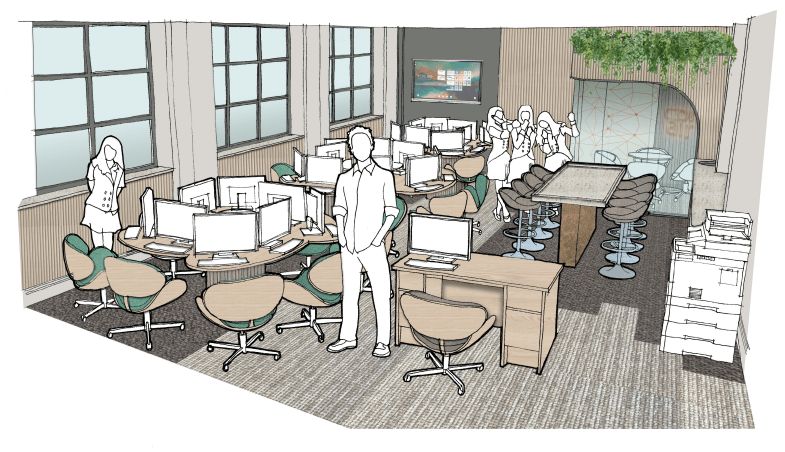
Presentation
Delivering professional, visually engaging presentations to communicate design ideas.
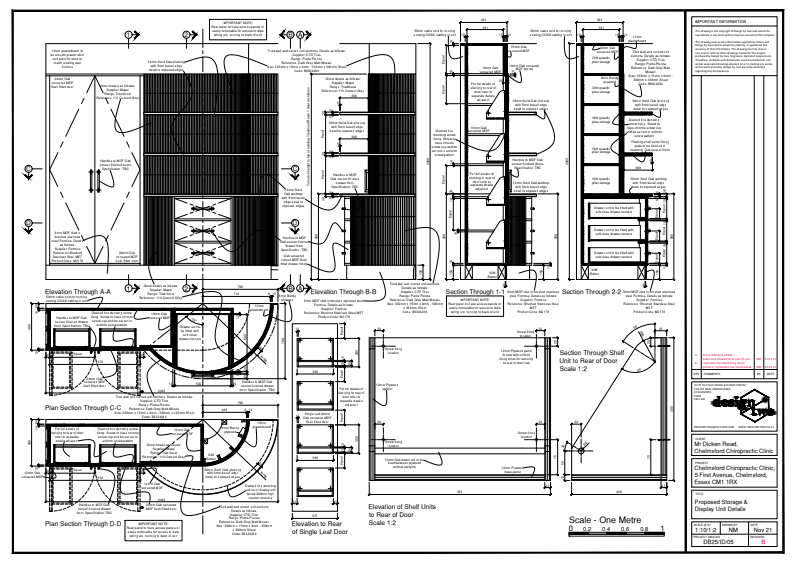
CAD & Technical Drawing
Producing precise CAD drawings for accurate project execution and planning.
