Detailed Design Drawings
Accurate and comprehensive design drawings are fundamental to any successful construction project. At Design by Two, our Detailed Design Drawings provide a precise blueprint to guide every stage of construction, ensuring that every element of the design aligns with your vision and adheres to regulatory standards. We believe that clear, meticulously crafted drawings are key to transforming design concepts into tangible structures that match your expectations with accuracy.
The Role of Detailed Drawings in Project Success
Detailed drawings are essential for conveying all aspects of a design to contractors, builders, and other collaborators. They serve as a roadmap, eliminating guesswork and ensuring that everyone involved in the project is on the same page. Our drawings cover a wide range of elements, from structural details to materials, finishes, and fixtures, creating a clear, actionable guide that helps avoid delays and reduces costly misinterpretations on-site.
With a focus on precision, we produces drawings that accurately capture each aspect of the project, from custom joinery and cabinetry details to lighting layouts and material specifications. This level of detail is especially valuable in complex spaces where every millimetre counts.
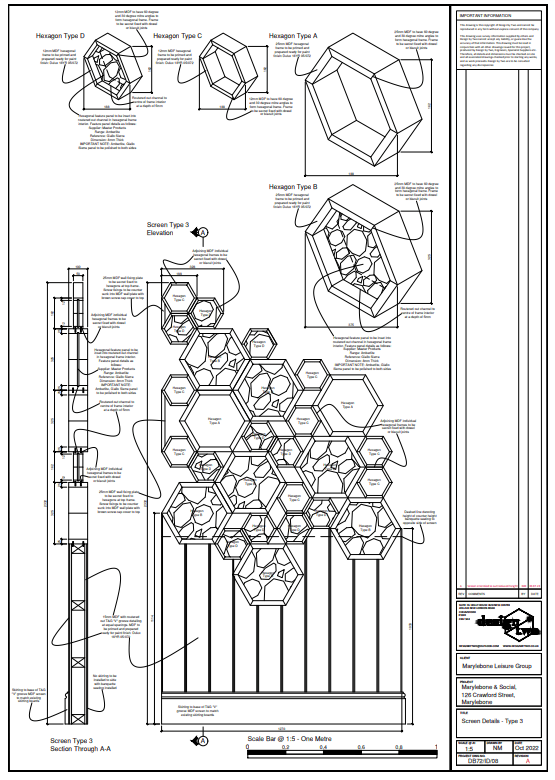

Our Detailed Design Drawing Process
Our process for creating detailed design drawings is both collaborative and thorough, encompassing the following steps:
Initial Design Consultation: We begin with an in-depth discussion to understand your design goals and vision, assessing the project’s technical requirements and any unique specifications.
Site Analysis & Measurements: We conduct a detailed assessment of the site, taking precise measurements and noting any architectural features or constraints that need to be integrated into the drawings.
Detailed Drafting: Using advanced CAD software, we develop technical drawings that cover every element of the design, including floor plans, elevations, sections, and detailed views of custom features.
Incorporation of Technical Details: We specify materials, finishes, fixtures, and fittings, ensuring that each element is clearly annotated to provide an accurate and seamless guide for builders and contractors.
Client Review & Revisions: We review the drawings with you, incorporating your feedback to ensure that every detail aligns with your preferences and expectations.
Finalised Drawings for Construction: Once finalised, the drawings serve as the foundation for all construction activities, guiding contractors through each step to achieve the intended results.
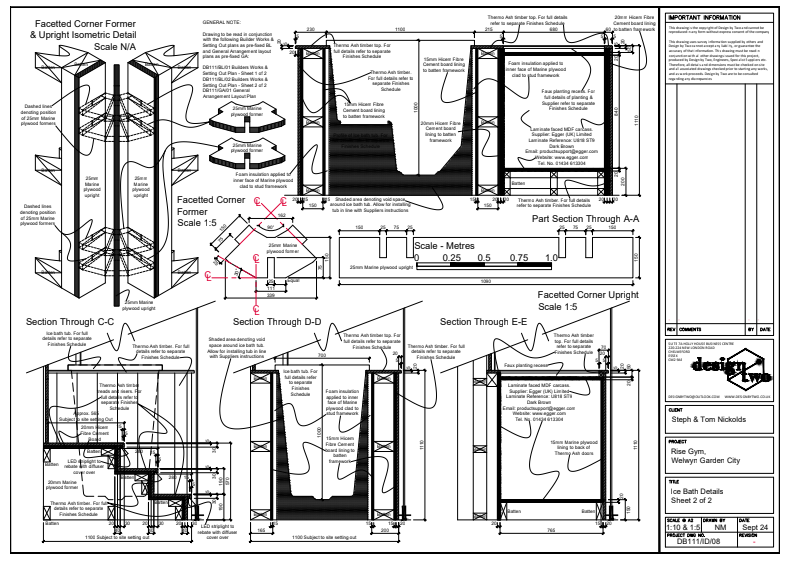
Why Choose Design by Two for Detailed Design Drawings?
With Design by Two, you can expect a high level of expertise and attention to detail in every drawing we produce. Our extensive experience in technical drafting and familiarity with construction requirements ensure that our drawings not only look exceptional but also meet practical and regulatory standards. We take pride in delivering clear, precise documentation that allows your project to progress smoothly and with absolute accuracy.
Let’s Bring Your Vision to Life
Clear, well-executed design drawings are the cornerstone of any successful interior or architectural project. At Design by Two, we are committed to delivering drawings that bring clarity, accuracy, and precision to your project. Reach out to us to learn more about how our detailed design drawings can help bring your vision to life with confidence and quality.
Our Services
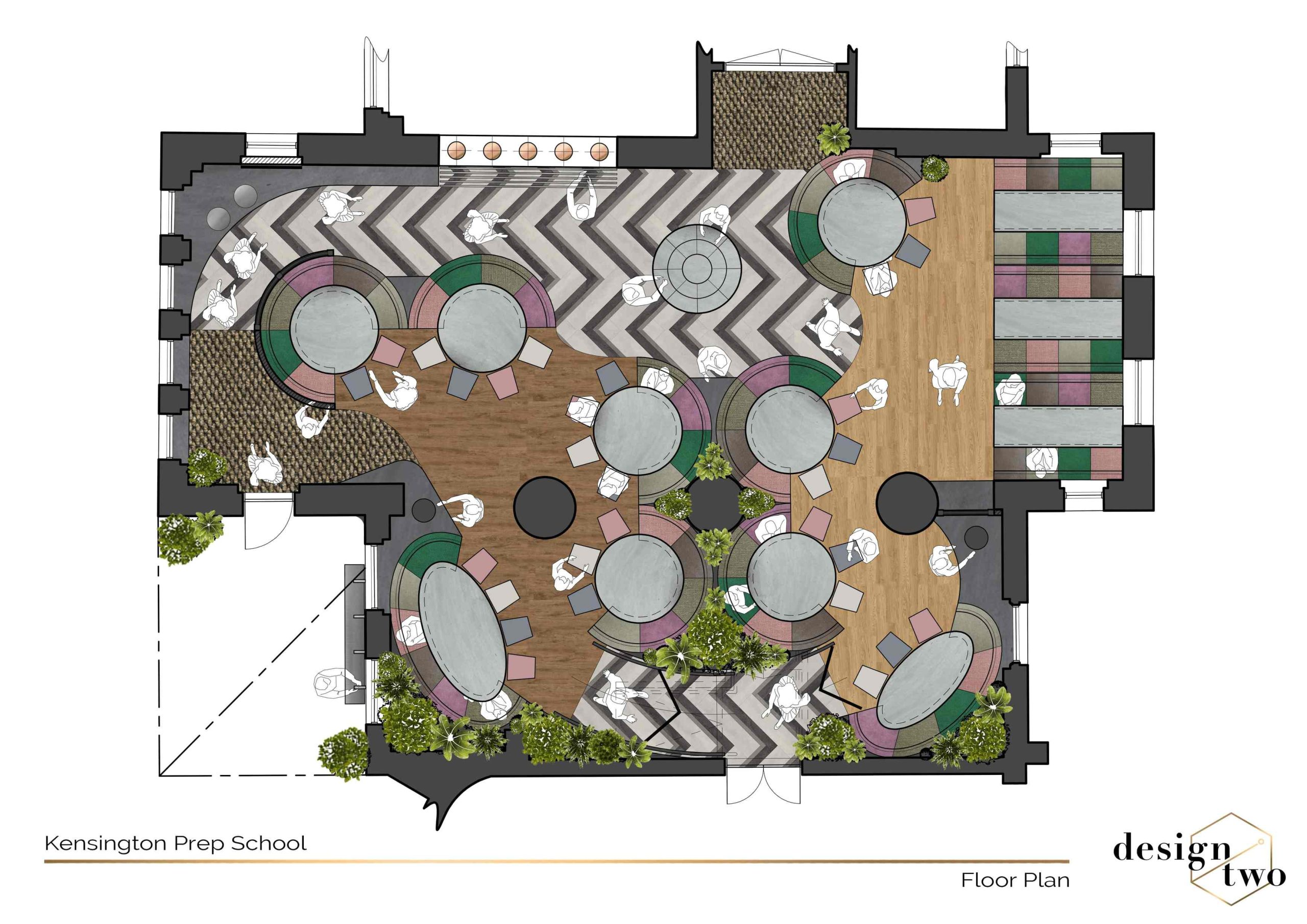
Scheme & Concept Design
Developing unique design concepts tailored to client visions and goals.
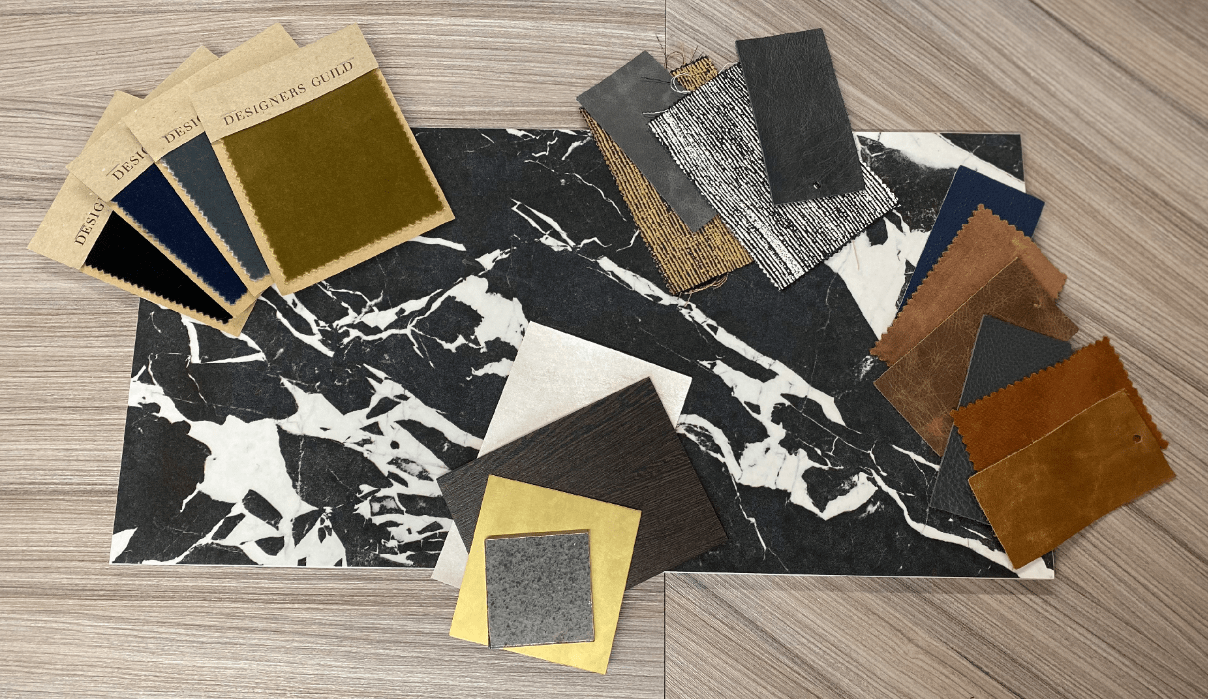
Brand Design Development
Creating impactful brand identities that resonate with target audiences.
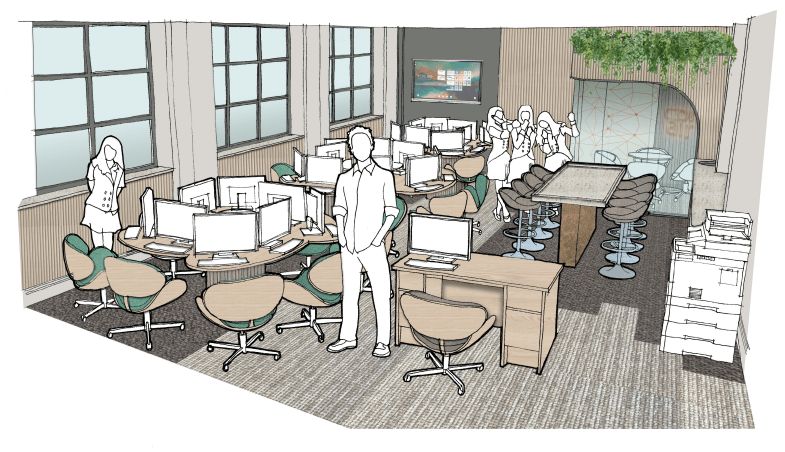
Presentation
Delivering professional, visually engaging presentations to communicate design ideas.
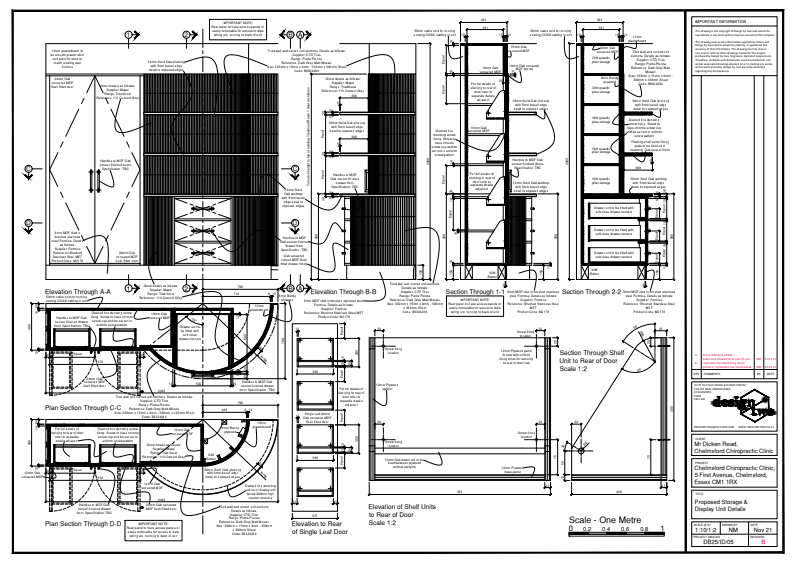
CAD & Technical Drawing
Producing precise CAD drawings for accurate project execution and planning.
