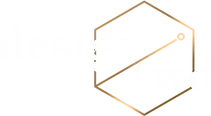CAD & Technical Drawing
At Design by Two, precision is paramount. Our CAD & Technical Drawing services are designed to bring your design ideas into detailed, precise plans that serve as the foundation for successful project execution. With accurate CAD drawings, we provide a blueprint that guides every aspect of the design process, from initial planning to final implementation. These drawings are essential for ensuring all stakeholders, including contractors, suppliers, and project managers, are aligned and fully informed for a smooth project flow.
Accuracy & Clarity in Every Detail
CAD (Computer-Aided Design) and technical drawings are essential tools in the architecture and interior design fields, offering clarity and exactitude that manual sketches cannot match. Each drawing we create is meticulously detailed, ensuring that measurements, materials, and specifications are flawlessly presented. We prioritise clear labelling and detailed annotations, making sure that every aspect of the design is accurately captured for builders, engineers, and other specialists involved.
Our CAD drawings allow clients to visualise the space layout, understand structural and technical requirements, and make informed decisions based on a clear representation of the design. By using the latest software, we deliver drawings that are not only technically sound but also visually comprehensible.
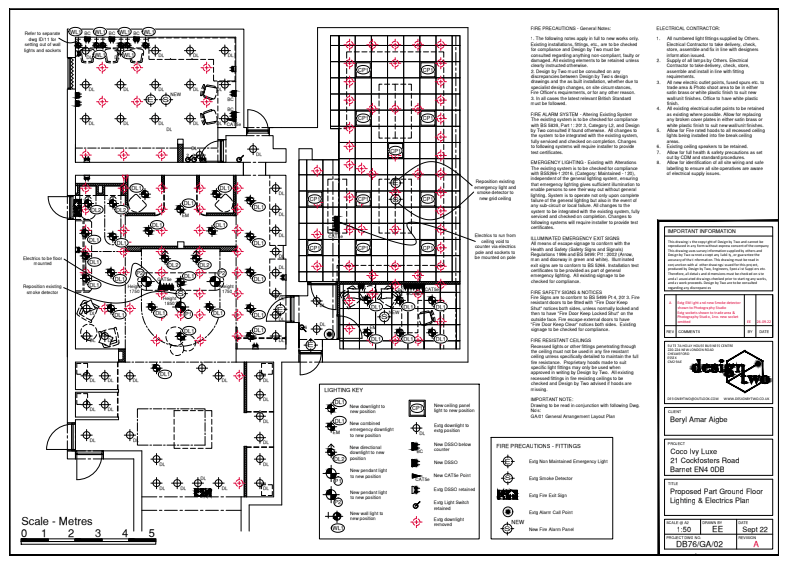

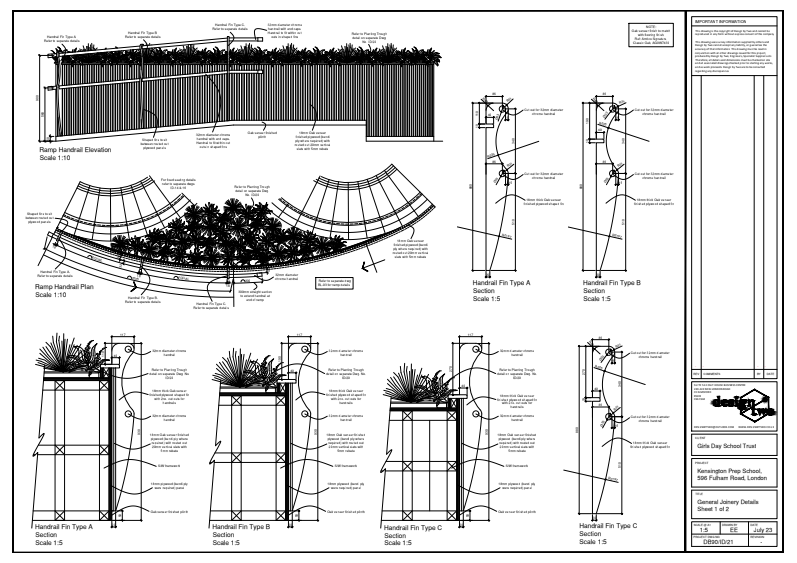

Our CAD & Technical Drawing Process
Our technical drawing process is detail-oriented, ensuring that every design is meticulously translated into actionable plans. Key steps include:
Project Assessment & Measurements: We begin with a comprehensive assessment of the project site, taking precise measurements and noting critical elements to integrate into the CAD drawings.
CAD Drafting & Initial Concepts: We draft initial CAD layouts based on the design brief, incorporating the fundamental layout, structural elements, and key measurements.
Detailed Layering & Annotations: We refine the drawings with essential layers and annotations, including materials, finishes, fixtures, and other specifics necessary for accurate project execution.
Client Review & Revisions: We present the draft drawings to the client, making any necessary adjustments to ensure the design meets their expectations and functional needs.
Finalisation & Distribution: Once approved, we produce the final technical drawings in a format that’s ready for contractor distribution, ensuring everyone involved has a clear, detailed plan to follow.
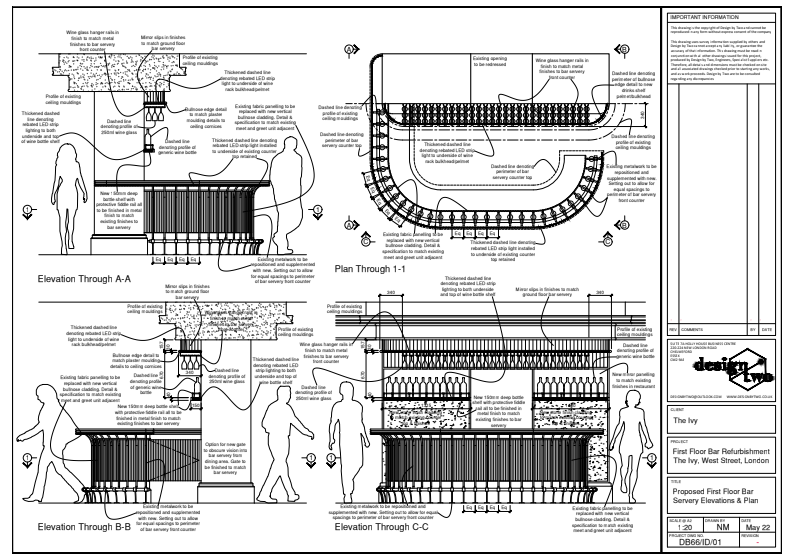
Why Choose Design by Two for CAD & Technical Drawings?
Our dedication to precision, clarity, and quality control ensures that every CAD and technical drawing meets industry standards and supports a seamless project experience. At Design by Two, we understand that each line and detail impacts the overall project outcome, and we strive to create plans that make execution straightforward and effective. By partnering with us, you’re choosing a team that prioritises excellence at every step.
Let’s Bring Your Vision to Life
Our CAD & Technical Drawing services are integral to achieving successful, well-executed design projects. Contact us to discuss how we can support your project with precise and comprehensive CAD drawings, laying a solid foundation for your design’s realisation.
Our Services
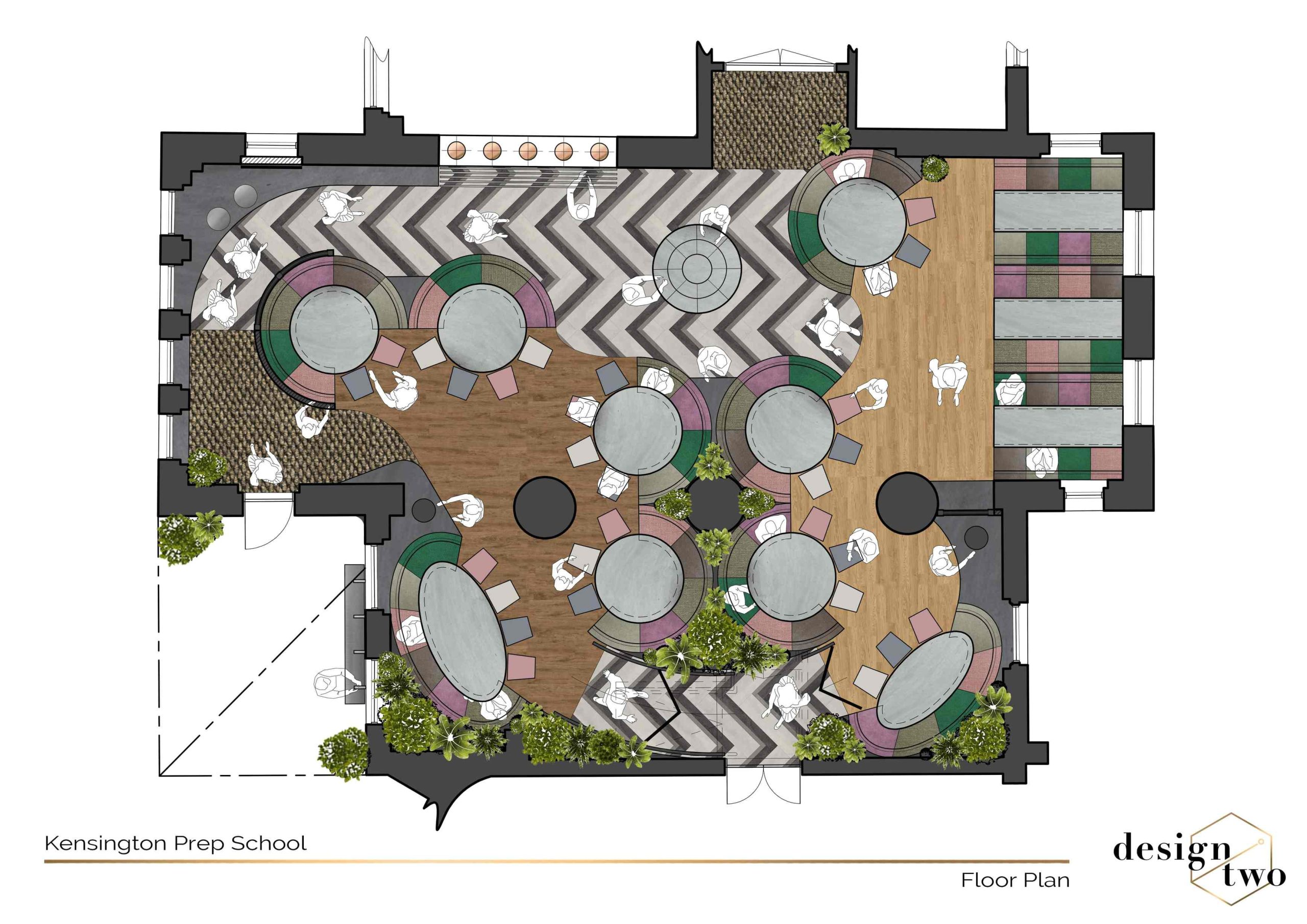
Scheme & Concept Design
Developing unique design concepts tailored to client visions and goals.
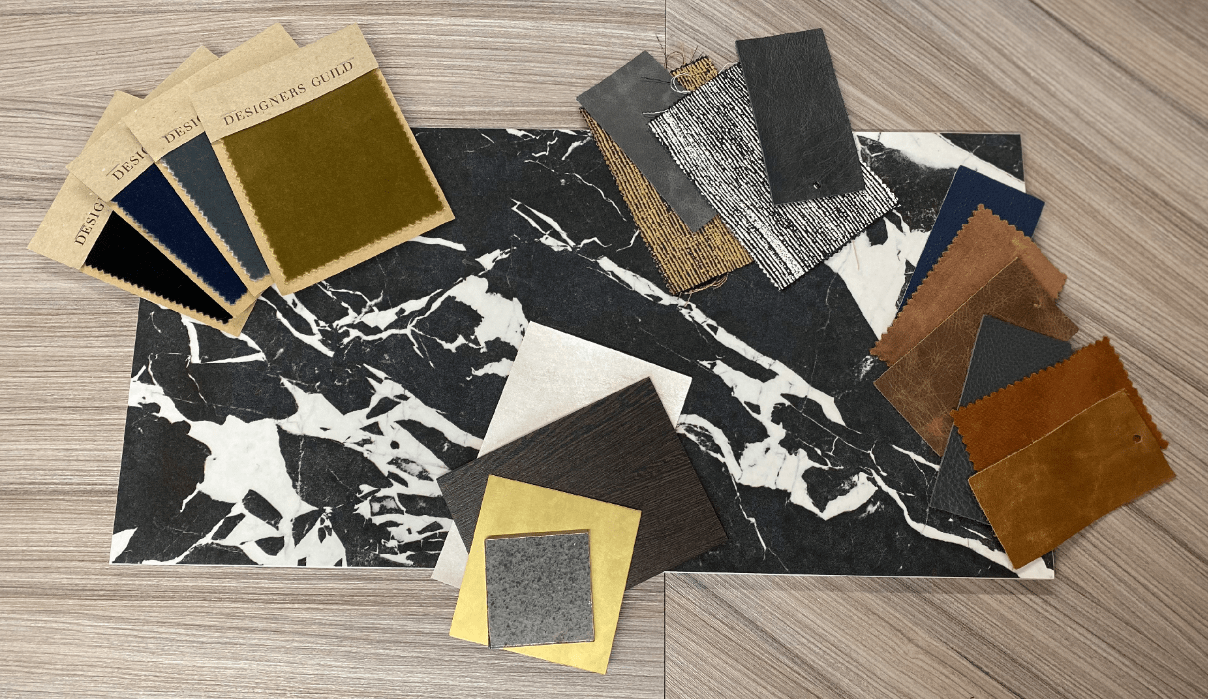
Brand Design Development
Creating impactful brand identities that resonate with target audiences.
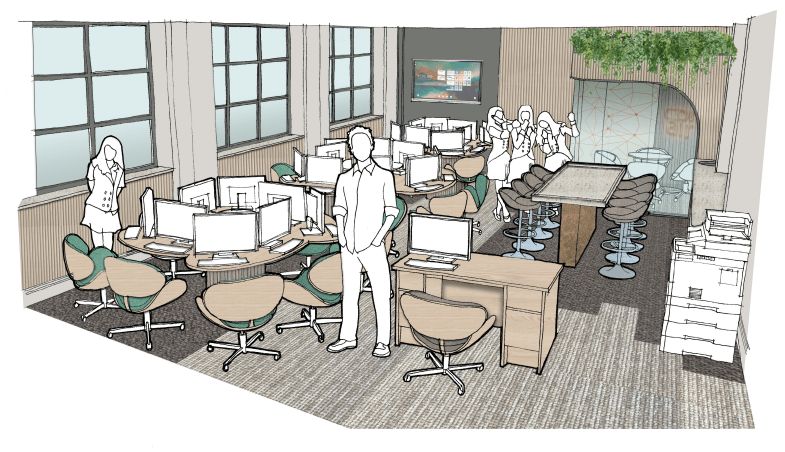
Presentation
Delivering professional, visually engaging presentations to communicate design ideas.
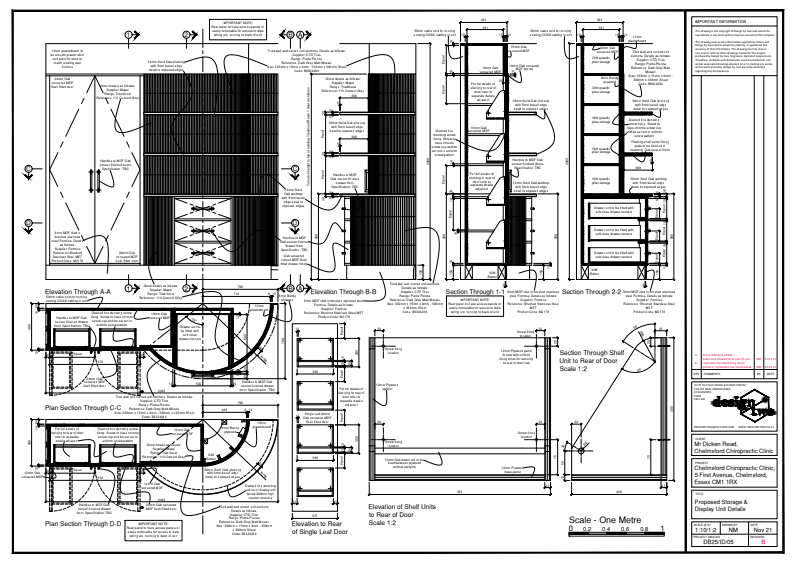
CAD & Technical Drawing
Producing precise CAD drawings for accurate project execution and planning.
