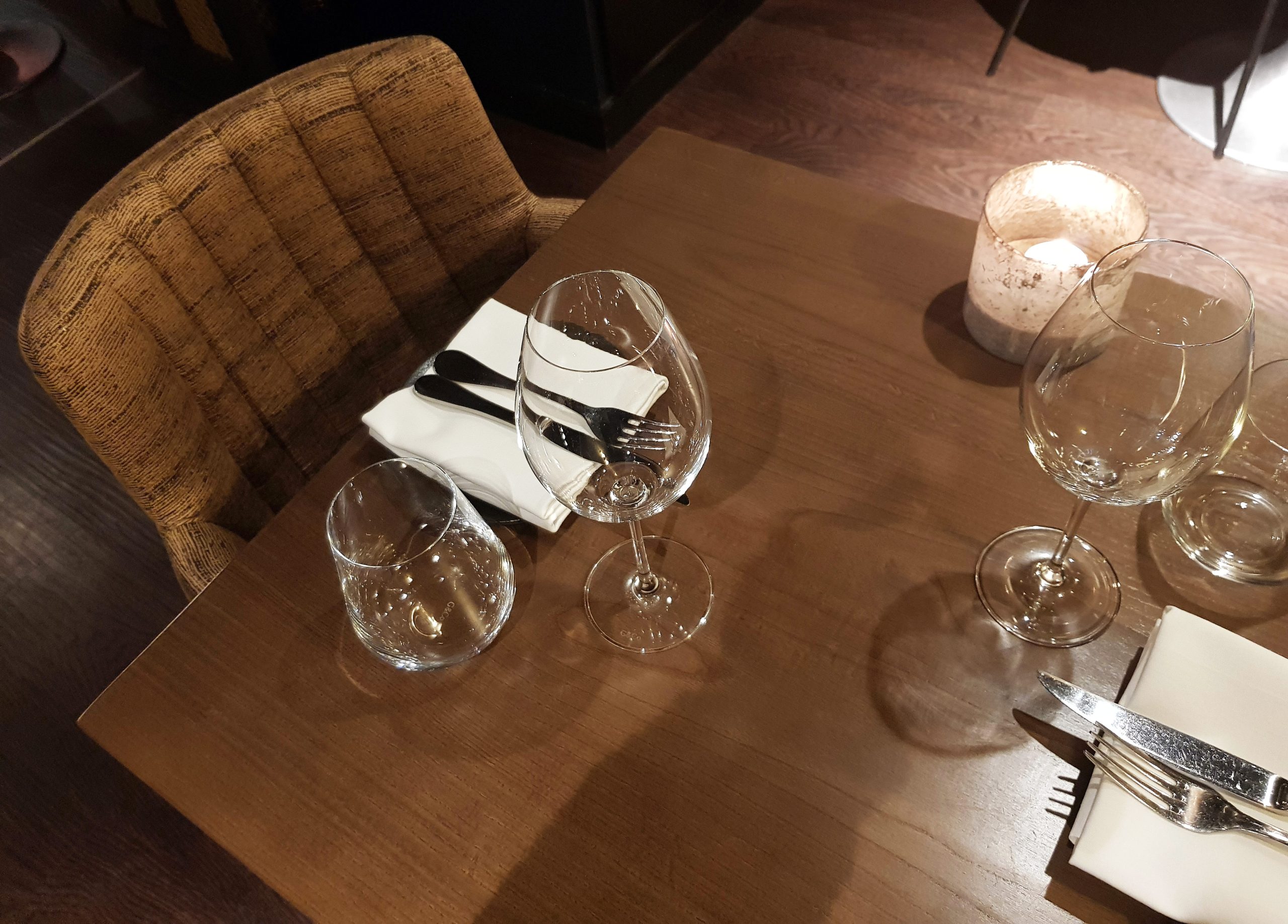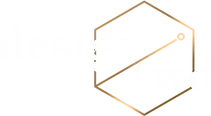Gaucho, Leeds
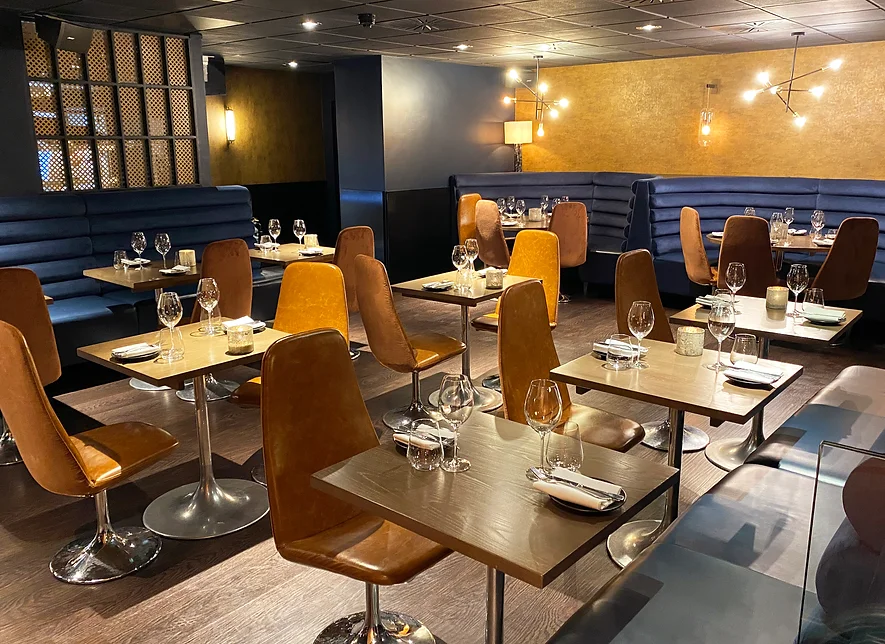
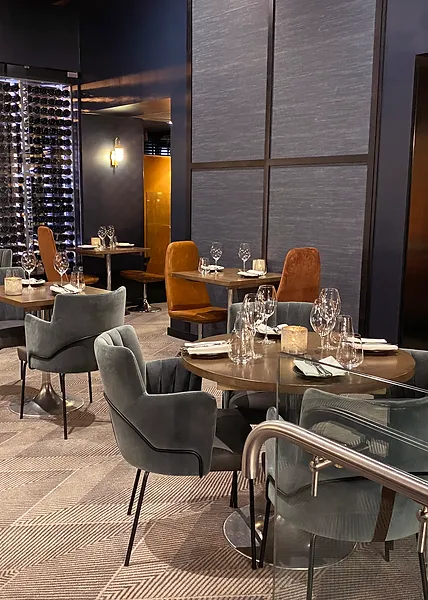
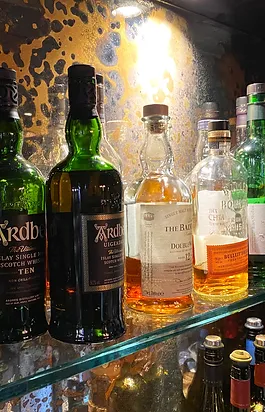
Gaucho Leeds: Elevated Elegance in the Heart of the City
Having formed and established the brand reputation during the mid-1990’s as the premium steak restaurant of choice, Gaucho have a well-earned reputation for quality and service. Rare Restaurants have looked to further enhance and build upon this reputation by undertaking a programme of refurbishment to the existing estate by remodelling the interiors and evolving them in line with their 21st Century vision and brand ethos.
The underlying brief requirement was to uplift the original cowhide clad dark interior to incorporate the warmer palette of colours and textured finishes that were developed to evoke a sense of the dramatic landscapes & regions inhabited by the historically famed natives of Argentina to Gaucho’s guests.
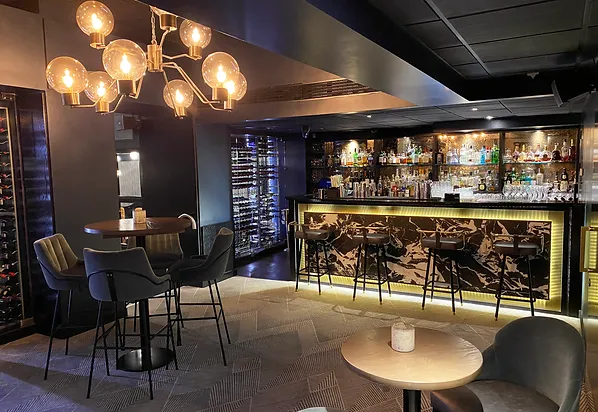
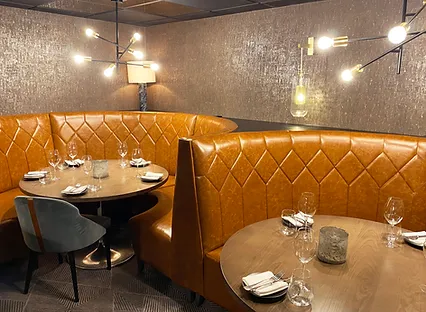
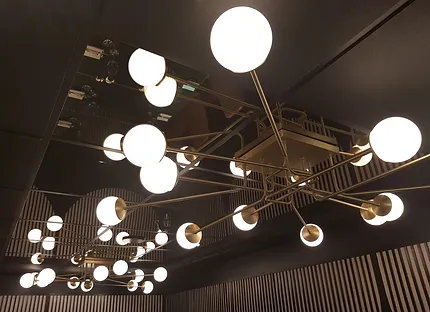
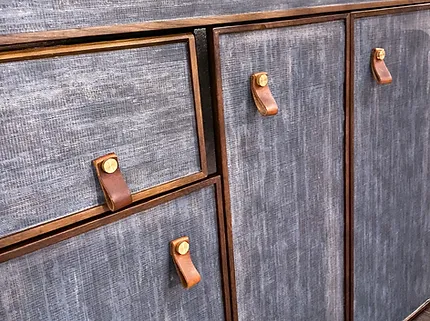
Timeless Materials and Sophisticated Details
Prominent feature pendants were carefully sourced and selected to suit both the specifics of the Gaucho template and the limitations created by low ceilings within the basement venue.
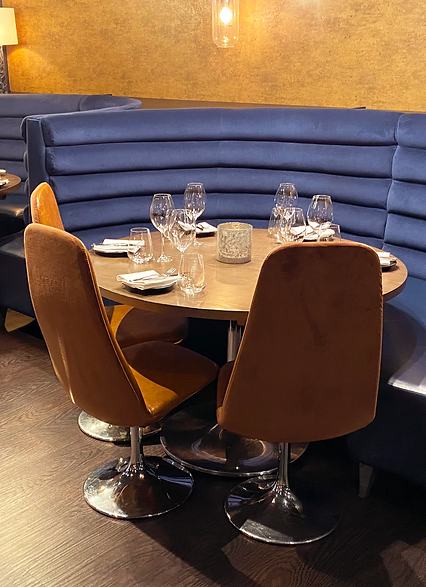
Flexible and Inviting Spaces
The existing private dining area was refurbished and enhanced with feature semi-circular timber wall paneling, developed to depict a traditional Argentine stable environment in honour of the Gaucho’s long cultural association with horses.
Refined Design Enhancements
The existing bar counter was refinished in a black marble effect tile with contrasting white veining detail, providing a nod to Gaucho’s past, sitting proud of a brushed brass back panel frame all illuminated by LED lighting.
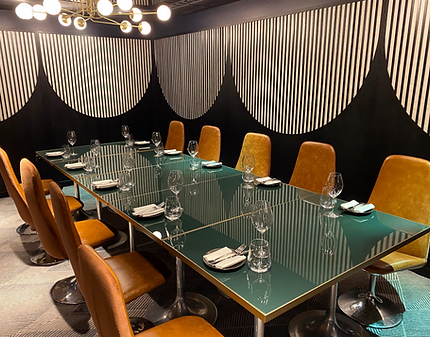
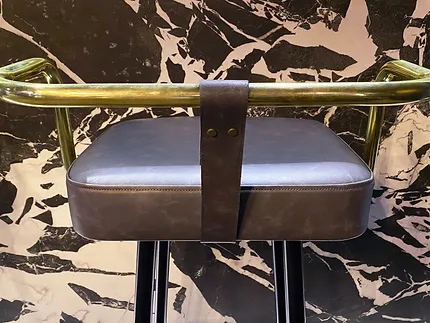
Flexible Operational Space with Premium Feel
The interior of the subterranean restaurant, located along Leeds Park Row, was remodelled to create a more flexible operational space to provide opportunities that easily transition areas, including the “Millionaire’s Row” booth section, from typical day to day restaurant into premium secluded bookable group space.
Comfort and Elegance
The Gaucho palette of colours & textured finishes, providing guests with a sensation of the hues and essences of Argentina’s pampas plains & Andean Mountain range, are complimented with premium finishing details including antique brass mirror, metallic brass accents & quality fabric and leather upholsteries all finished with fine stitch detailing.
Accessible Layout
The natural lay of the interior, with its 3-level split from entrance and bar area through restaurant spaces down to Kitchen pass, are linked via an accessible ramp which has been framed by a blended feature wallpaper backdrop completed in colours inspired by the colours and warmth of an Andes mountain sunset.
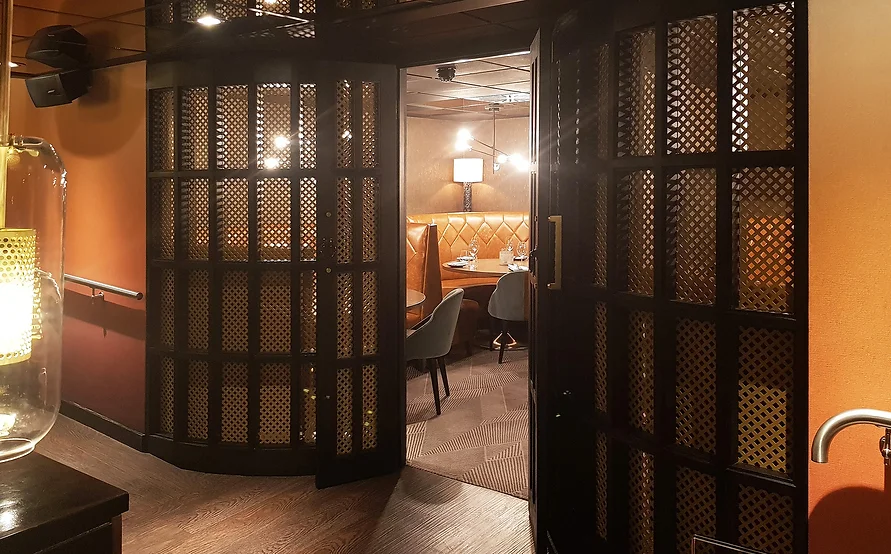
Get in Touch
Design by Two offers a unique blend of creativity, expertise, and project management skill, making us an ideal partner for those looking to transform their space. Contact us to explore how we can bring your vision to life.
Explore Our Projects
Showcasing Our Expertise
Our projects highlight our dedication to quality and innovation, showcasing unique solutions tailored to client needs and expectations, driving success.
Research and Innovation
Exploration and creativity are essential for driving progress, enabling new ideas and fostering growth opportunities.
