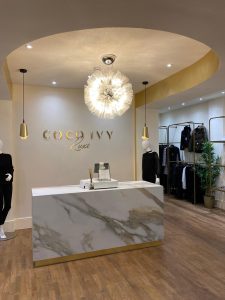At Design by Two, we understand that great design starts with great planning. Our interior design space planning services are built around creating layouts that enhance flow, functionality, and comfort—while maximising the potential of every room.
Whether you’re working with a compact city apartment, a large family home, or a commercial space that needs to work harder, we develop spatial solutions that are thoughtful, stylish, and tailored to your needs.
What Is Interior Design Space Planning?
Interior design space planning is the foundation of a successful interior. It involves analysing the layout and proportions of a room to determine the most effective way to use the space—both practically and aesthetically.
Through detailed space planning, we consider:
- How people move through and interact with a space
- Furniture placement and room function
- Natural light flow and visual balance
- Storage solutions and multifunctional elements
- Proportions, symmetry, and accessibility
Whether you’re redesigning your home or reworking a workspace, our spatial layouts ensure your environment feels open, intuitive, and beautifully organised.
Who Benefits from Space Planning?
Space planning is ideal for:
Homeowners redesigning kitchens, living rooms, or open-plan spaces
Loft conversions or property extensions
Commercial interiors such as retail stores or offices
New builds or full property renovations
Clients combining functionality with design-led interiors
From the first sketch to final layout drawings, our goal is to create interiors that are both liveable and beautiful—fitted around how you live, work, and relax.

Why Choose Design by Two?
At Design by Two, our interior design approach is rooted in purposeful planning. We don’t just decorate—we design with intent. Every project begins with understanding how you want your space to feel and function, then building a layout that makes that vision possible.
With our interior design space planning service, you get:
- In-depth consultations and site analysis
- Bespoke layout plans and spatial concepts
- Smart furniture and storage configuration
- Integration of lighting, flow, and function
- Ongoing design support from concept to completion
We serve clients throughout Essex, Suffolk, London, and beyond, offering a calm, collaborative experience and professional results.
Let’s Plan Your Perfect Space
Looking for expert help with interior design space planning? Whether you’re refreshing a single room or embarking on a full renovation, we’ll help you unlock your space’s full potential—down to the last detail.
📞 Get in touch today to book a consultation
🌐 Visit www.designbytwo.co.uk to view our work or enquire now
