The Art of Space Planning in Interior Design
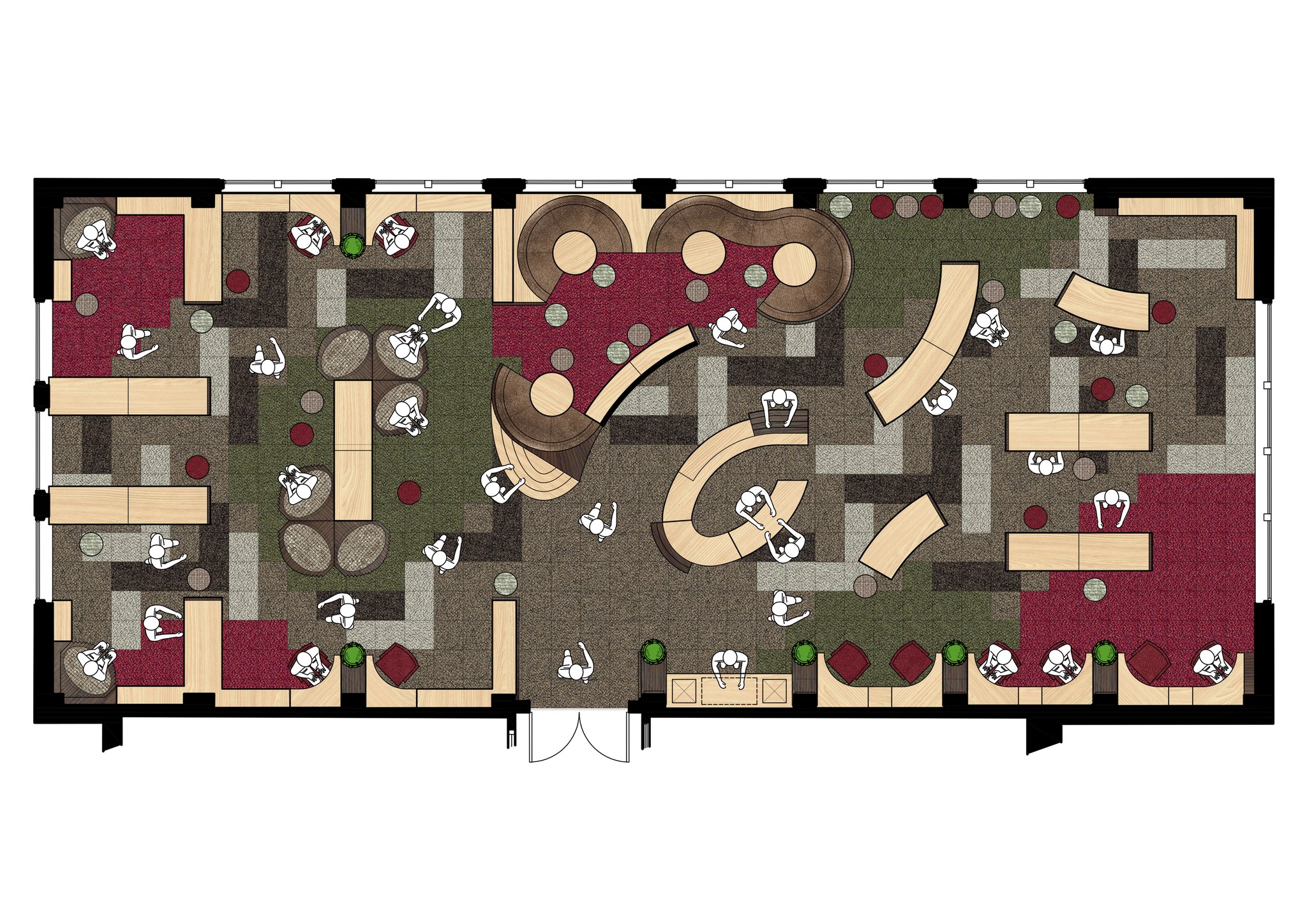
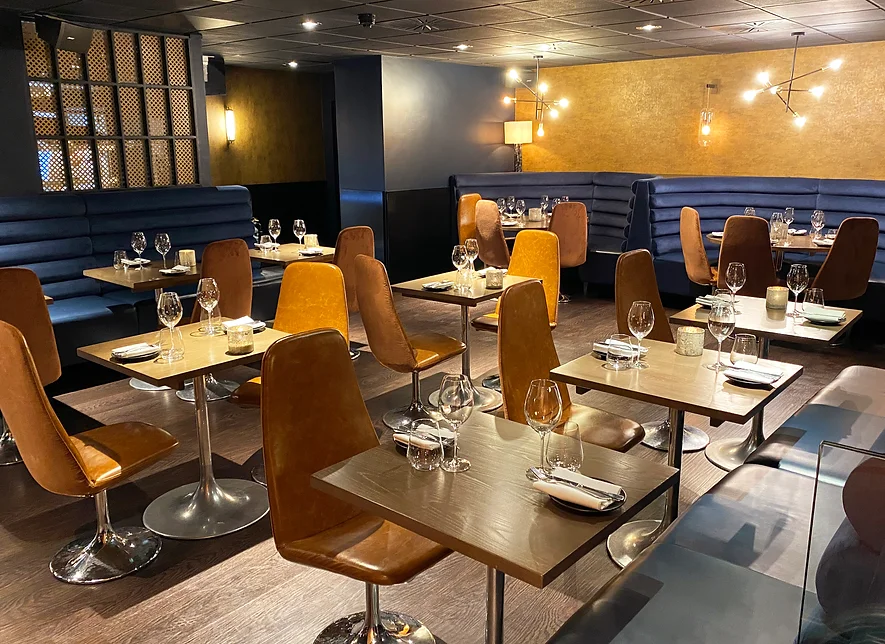
Space planning is at the heart of exceptional interior design. It’s more than just arranging furniture; it’s about crafting a space that reflects your lifestyle and enhances your environment. At Design by Two, we approach each project with meticulous attention to space planning, ensuring every room functions beautifully while catering to the unique needs of our clients.
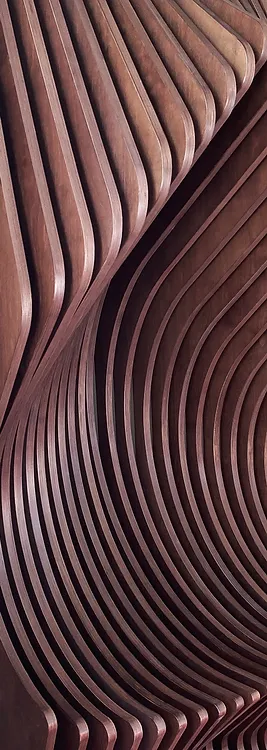

Why Space Planning Matters
Space planning serves as the roadmap for any design project, establishing the layout and flow of a room. A well-planned space is not only functional but also aesthetically balanced, creating an environment that feels cohesive and harmonious. This thoughtful arrangement enables designers to account for room functionality, optimising the use of space to fit a client’s lifestyle. Poor planning, on the other hand, can lead to cramped areas, underutilised space, or designs that lack cohesiveness, ultimately detracting from the user experience.
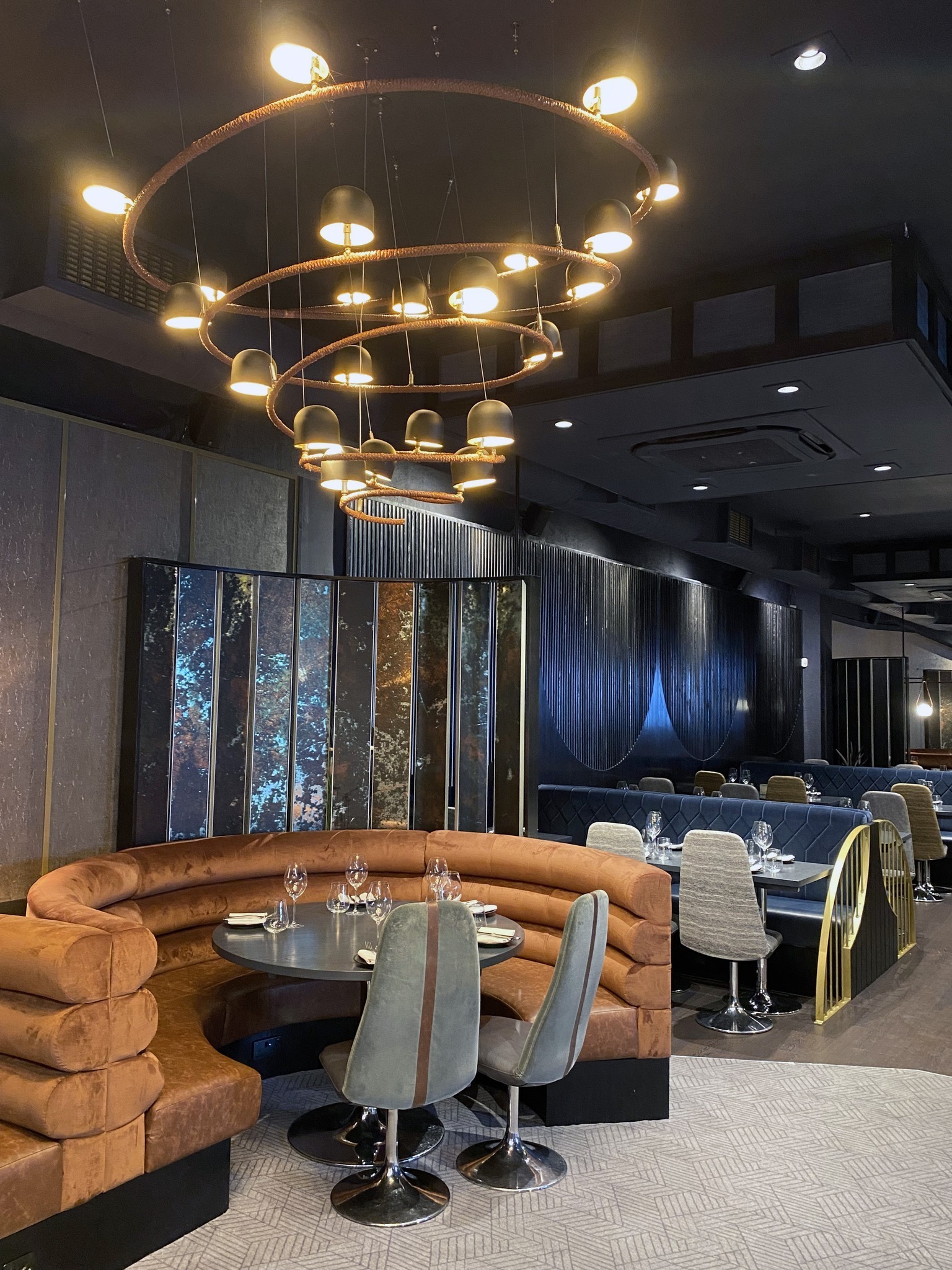
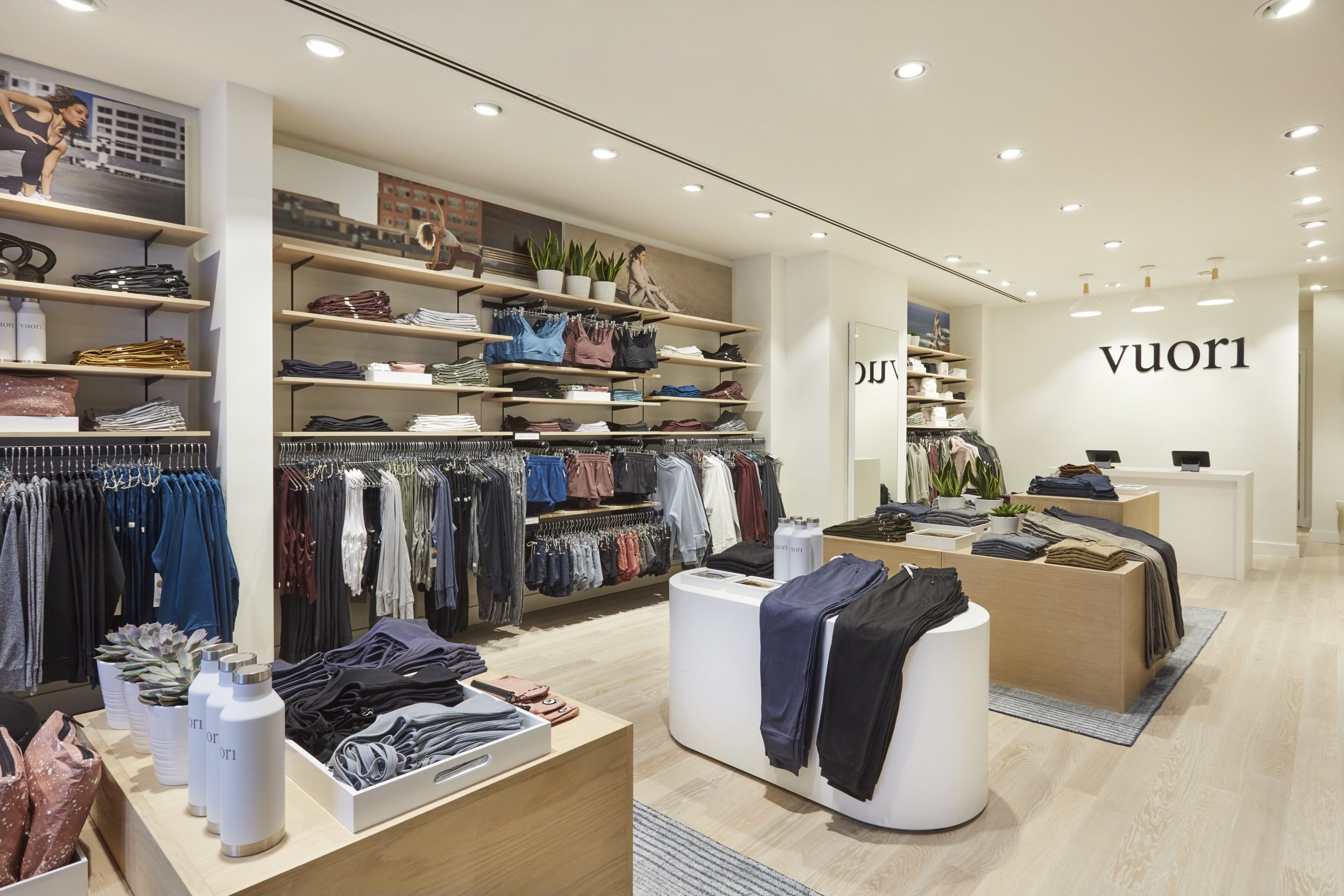
Real-World Example
In a recent project, we transformed an open-plan area by strategically zoning the space into three distinct areas: a library, a group working area, and a flexible event. By placing a custom screens and a book cases as subtle dividers, we enhanced the room’s flow and created dedicated areas within a cohesive layout. This thoughtful approach allowed the client to enjoy a multifunctional space that felt both spacious and intimate.
Key Principles of Space Planning
To create a successful design, we adhere to several key principles of space planning:
-
Zoning: Dividing a space into functional areas—like seating zones, dining spaces, or work nooks—makes the area more organised and user-friendly. By establishing distinct zones, we can cater to various activities within the same space.
-
Proportion and Scale: Furnishings should fit the space without overwhelming it. We carefully consider each element’s size to maintain balance and ensure that every piece complements the overall design rather than competes with it.
-
Circulation Flow: Mapping out natural pathways and arranging furniture to support movement is essential for creating an inviting environment. A good circulation flow allows for easy navigation throughout the space, enhancing the user experience.
-
Focal Points: Every room benefits from a central feature, like a fireplace or statement artwork, which guides the eye and sets the tone. By establishing focal points, we can create visual interest and cohesion within the design.
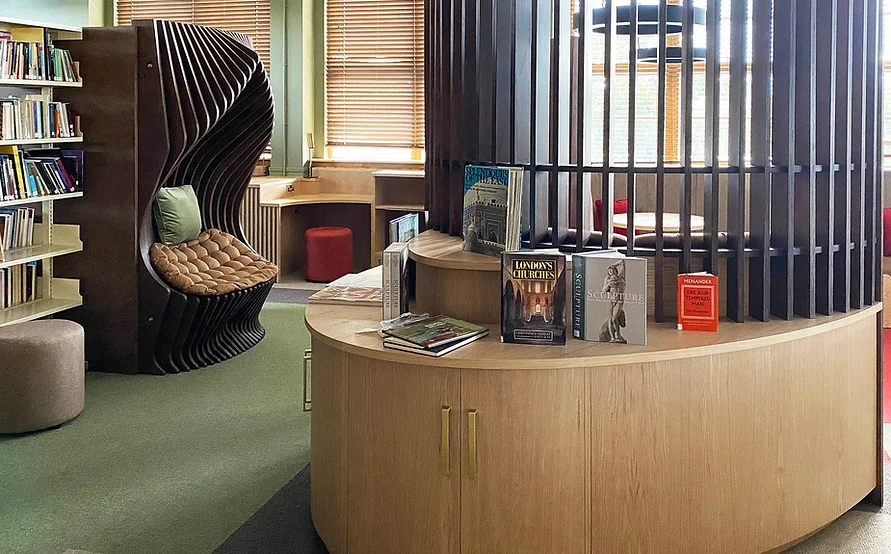
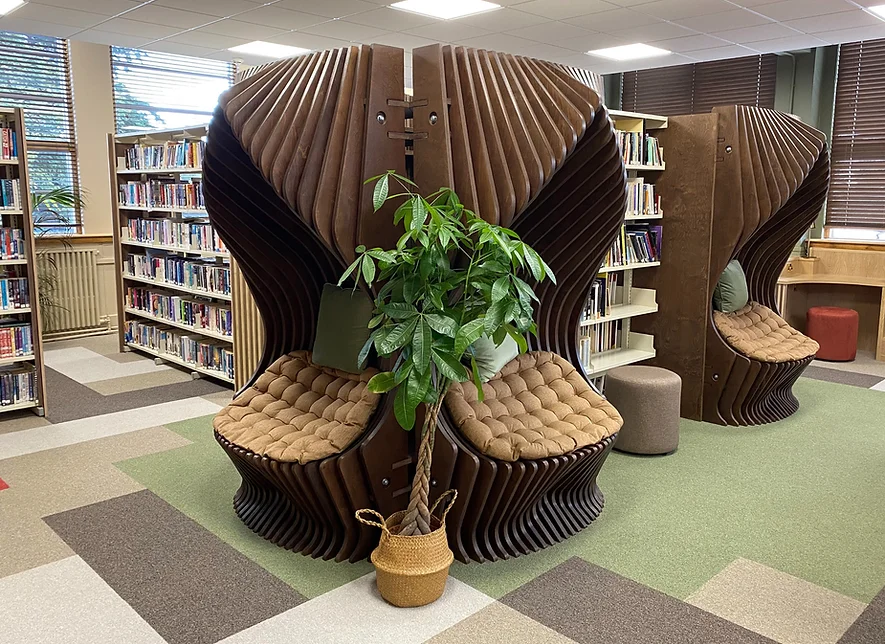
Space Planning Tips
If you’re looking to improve your own space planning, consider the following tips:
-
Think Big Picture: Start by envisioning how the entire space should feel, rather than focusing solely on individual pieces. This holistic approach will help you create a harmonious environment.
-
Maximise Natural Light: Arrange furnishings to avoid blocking windows and keep rooms bright and airy. Natural light can significantly enhance the mood and aesthetic of a space.
-
Prioritise Functionality: Always prioritise comfort and usability to ensure the space works well for your daily needs. A well-functioning space contributes to an overall positive living experience.
Get in Touch
Ready to maximise the potential of your space? At Design by Two, we are passionate about helping you achieve your dream environment through expert space planning. Contact us today to learn more about our approach and how we can tailor your layout to enhance both form and function. Let us help you create a space that truly reflects your lifestyle while providing the comfort and functionality you desire.
